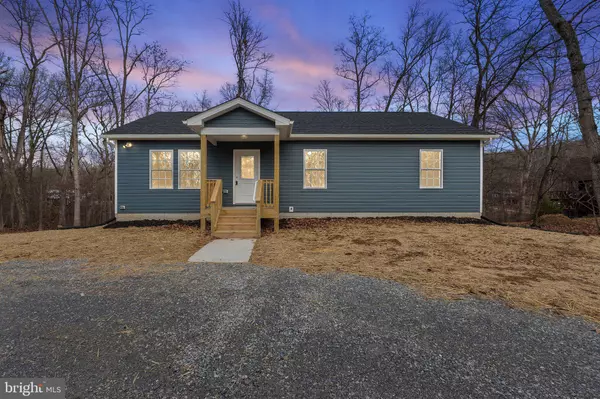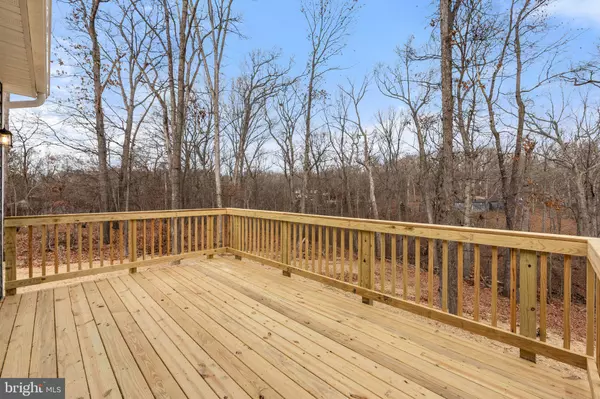$370,532
$360,000
2.9%For more information regarding the value of a property, please contact us for a free consultation.
3 Beds
3 Baths
1,526 SqFt
SOLD DATE : 03/14/2024
Key Details
Sold Price $370,532
Property Type Single Family Home
Sub Type Detached
Listing Status Sold
Purchase Type For Sale
Square Footage 1,526 sqft
Price per Sqft $242
Subdivision River View Park
MLS Listing ID WVJF2010126
Sold Date 03/14/24
Style Ranch/Rambler
Bedrooms 3
Full Baths 3
HOA Fees $16/ann
HOA Y/N Y
Abv Grd Liv Area 1,288
Originating Board BRIGHT
Year Built 2023
Annual Tax Amount $479
Tax Year 2023
Lot Size 0.840 Acres
Acres 0.84
Property Description
HERE'S YOUR CHANCE! Previous contract fell through due to buyer's financing. Their loss is your gain! Escape to your mountain retreat! This brand new rancher nestled on 0.84 acre and quiet cul-de-sac, grants Shenandoah River access for all your favorite water activities. Upon entering you'll be amazed by the striking cathedral ceiling with an abundance of recessed lighting, chair rail, and luxury vinyl plank flooring. The open layout seamlessly connects the living area to the dining space and upgraded kitchen boasting granite counters, soft-close doors and cabinets. The window above the deep, inset sink offers a scenic view of the wooded rear lot. A full bathroom in the partially finished basement and additional space for rooms invites the possibility of an in-law suite. A spacious den opens to the rear patio for effortless entertaining. Abundant unfinished space ensures ample storage, and high-speed internet is available for connectivity. Your retreat awaits! Choose your own appliances with the $2,500 appliance allowance from the builder.
Location
State WV
County Jefferson
Zoning 100
Rooms
Basement Connecting Stairway, Daylight, Partial, Full, Heated, Improved, Interior Access, Outside Entrance, Partially Finished, Rear Entrance, Space For Rooms, Walkout Level, Windows
Main Level Bedrooms 3
Interior
Interior Features Carpet, Ceiling Fan(s), Chair Railings, Combination Dining/Living, Combination Kitchen/Dining, Dining Area, Entry Level Bedroom, Family Room Off Kitchen, Floor Plan - Open, Formal/Separate Dining Room, Kitchen - Gourmet, Pantry, Primary Bath(s), Recessed Lighting, Tub Shower, Upgraded Countertops, Other
Hot Water Electric
Heating Heat Pump - Electric BackUp
Cooling Central A/C, Ceiling Fan(s)
Flooring Luxury Vinyl Plank, Carpet, Concrete, Ceramic Tile
Fireplace N
Window Features Screens,Vinyl Clad
Heat Source Electric
Laundry Basement, Hookup
Exterior
Exterior Feature Deck(s), Patio(s)
Garage Spaces 3.0
Utilities Available Electric Available, Phone Available, Water Available, Cable TV Available
Water Access N
View Garden/Lawn, Trees/Woods, Street
Roof Type Architectural Shingle
Street Surface Gravel
Accessibility None
Porch Deck(s), Patio(s)
Total Parking Spaces 3
Garage N
Building
Lot Description Backs to Trees, Front Yard, Mountainous, No Thru Street, Partly Wooded, Private, Rear Yard, Rural, SideYard(s), Sloping
Story 1
Foundation Concrete Perimeter
Sewer Septic = # of BR
Water Well
Architectural Style Ranch/Rambler
Level or Stories 1
Additional Building Above Grade, Below Grade
Structure Type High,9'+ Ceilings,Cathedral Ceilings,Dry Wall
New Construction Y
Schools
Elementary Schools Blue Ridge
Middle Schools Harpers Ferry
High Schools Washington
School District Jefferson County Schools
Others
Senior Community No
Tax ID 02 23C017100020000
Ownership Fee Simple
SqFt Source Estimated
Security Features Smoke Detector
Acceptable Financing Cash, Conventional, FHA, USDA, VA
Listing Terms Cash, Conventional, FHA, USDA, VA
Financing Cash,Conventional,FHA,USDA,VA
Special Listing Condition Standard
Read Less Info
Want to know what your home might be worth? Contact us for a FREE valuation!

Our team is ready to help you sell your home for the highest possible price ASAP

Bought with Christine M Adkins • EXP Realty, LLC

"My job is to find and attract mastery-based agents to the office, protect the culture, and make sure everyone is happy! "







