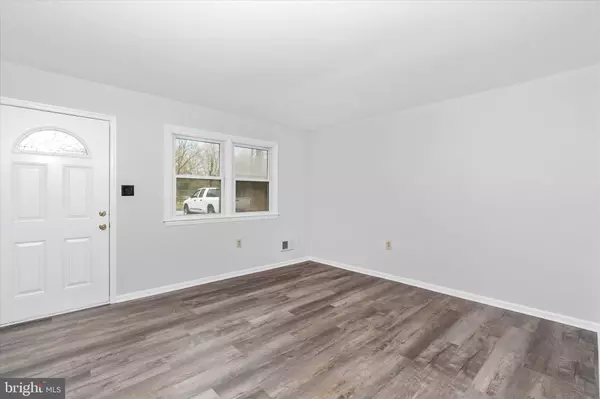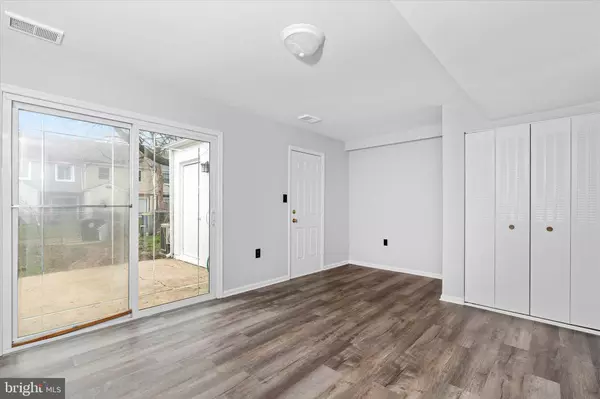$240,000
$235,000
2.1%For more information regarding the value of a property, please contact us for a free consultation.
3 Beds
2 Baths
1,225 SqFt
SOLD DATE : 05/03/2024
Key Details
Sold Price $240,000
Property Type Townhouse
Sub Type Interior Row/Townhouse
Listing Status Sold
Purchase Type For Sale
Square Footage 1,225 sqft
Price per Sqft $195
Subdivision Cherry Hill Manor
MLS Listing ID DENC2058602
Sold Date 05/03/24
Style Traditional
Bedrooms 3
Full Baths 1
Half Baths 1
HOA Fees $13/ann
HOA Y/N Y
Abv Grd Liv Area 1,225
Originating Board BRIGHT
Year Built 1971
Annual Tax Amount $1,693
Tax Year 2022
Lot Size 1,742 Sqft
Acres 0.04
Lot Dimensions 18.00 x 108.00
Property Description
**Highest and best offers due MONDAY 4/1 @ 12PM** Welcome to 3 Ethan Allen Ct in Cherry Hill Manor - Upon entry, you'll be greeted by a well lit and inviting living area with NEW LVP FLOORING that spans throughout the first floor. The layout seamlessly transitions into the dining area and kitchen, creating a unified space for gatherings and meals. The bright kitchen has been tastefully updated with BRAND NEW white cabinetry, GRANITE COUNTERTOPS, and a beautiful TILE BACKSPLASH. Back out in the dining area sliding glass doors lead to your FULLY FENCED, private patio and yard space as well an attached storage room. Upstairs, the primary bedroom (and the entire second floor) has BRAND NEW CARPET and DOUBLE CLOSETS. There are two additional bedrooms and the common bathroom to complete the second floor. Conveniently located, this townhouse is close to UD & provides easy access to local amenities, schools, parks, and major roadways for seamless commuting. This home has been COMPLETELY UPDATED and is ready for YOU to move right in!
Location
State DE
County New Castle
Area Newark/Glasgow (30905)
Zoning 18RR
Rooms
Other Rooms Kitchen
Interior
Hot Water Natural Gas
Heating Forced Air
Cooling Central A/C
Flooring Luxury Vinyl Plank, Carpet
Fireplace N
Heat Source Natural Gas
Exterior
Garage Spaces 2.0
Water Access N
Accessibility None
Total Parking Spaces 2
Garage N
Building
Story 2
Foundation Slab
Sewer Public Sewer
Water Public
Architectural Style Traditional
Level or Stories 2
Additional Building Above Grade, Below Grade
New Construction N
Schools
School District Christina
Others
Senior Community No
Tax ID 18-024.00-323
Ownership Fee Simple
SqFt Source Assessor
Special Listing Condition Standard
Read Less Info
Want to know what your home might be worth? Contact us for a FREE valuation!

Our team is ready to help you sell your home for the highest possible price ASAP

Bought with Jade Christine Ruff • Compass
"My job is to find and attract mastery-based agents to the office, protect the culture, and make sure everyone is happy! "







