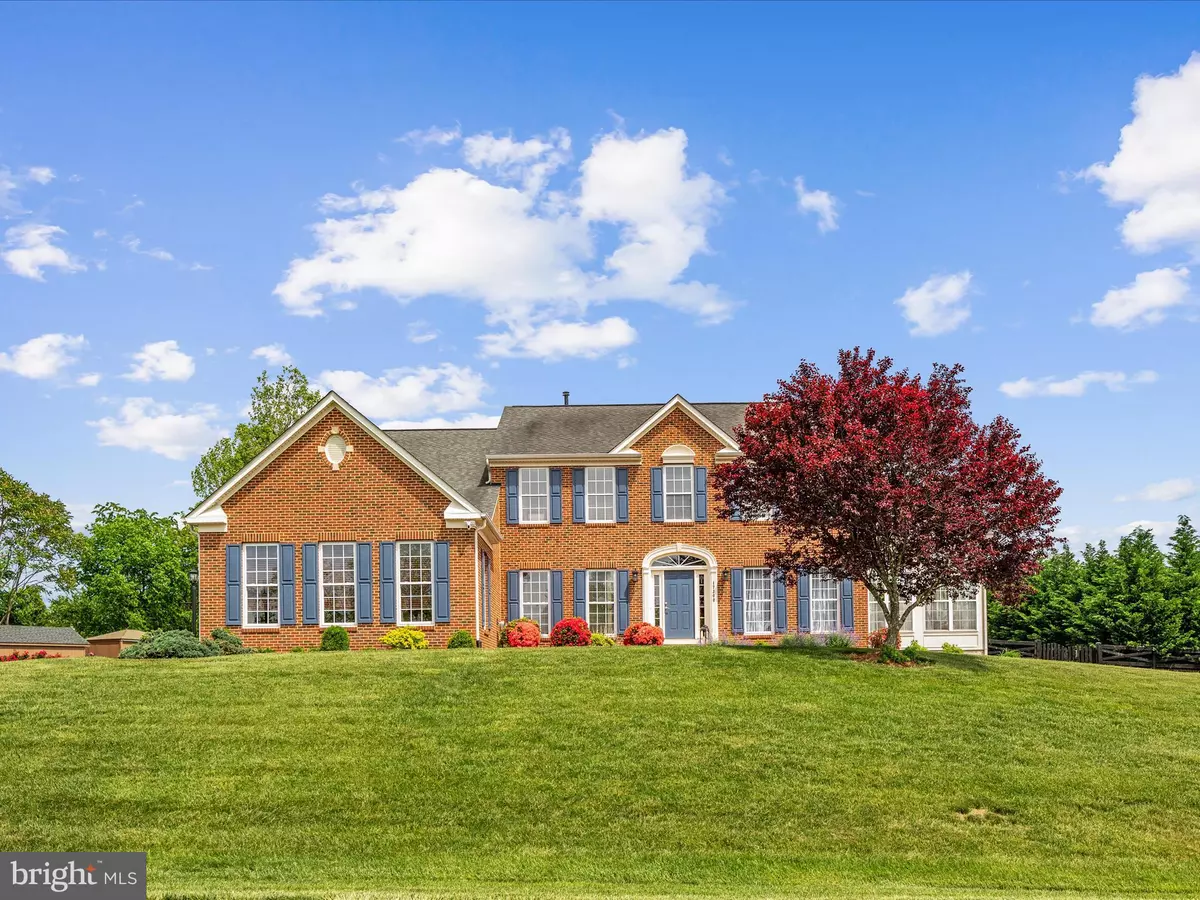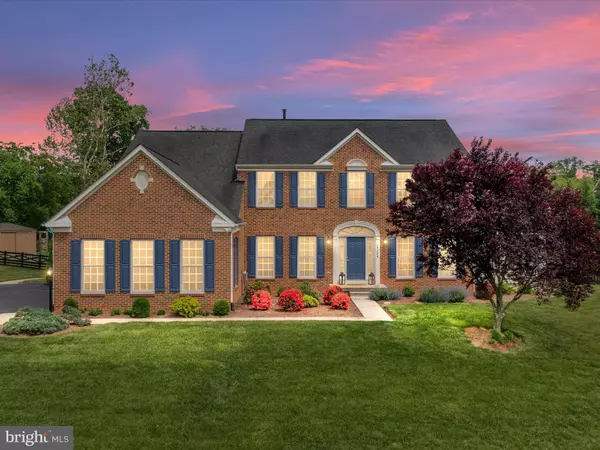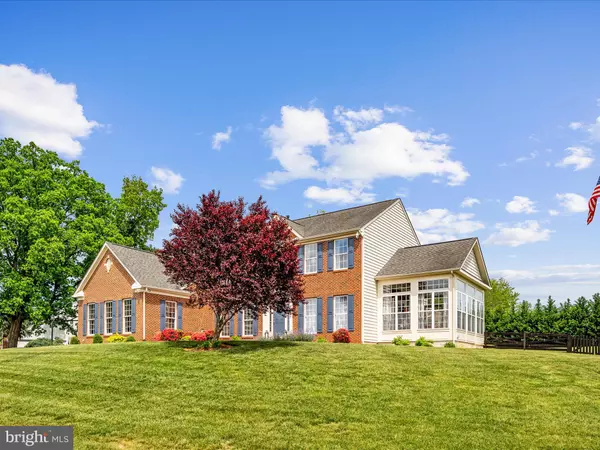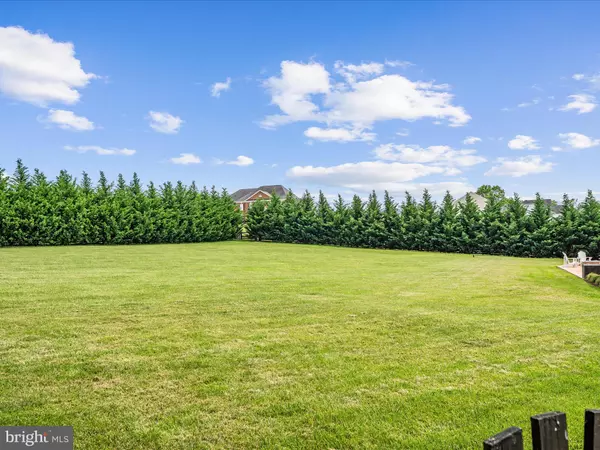$1,240,000
$1,300,000
4.6%For more information regarding the value of a property, please contact us for a free consultation.
5 Beds
5 Baths
5,468 SqFt
SOLD DATE : 07/11/2024
Key Details
Sold Price $1,240,000
Property Type Single Family Home
Sub Type Detached
Listing Status Sold
Purchase Type For Sale
Square Footage 5,468 sqft
Price per Sqft $226
Subdivision Hamilton Station Estates
MLS Listing ID VALO2070308
Sold Date 07/11/24
Style Colonial
Bedrooms 5
Full Baths 4
Half Baths 1
HOA Fees $68/qua
HOA Y/N Y
Abv Grd Liv Area 3,890
Originating Board BRIGHT
Year Built 2006
Annual Tax Amount $8,918
Tax Year 2023
Lot Size 1.390 Acres
Acres 1.39
Property Description
It's the One! Nestled in Hamilton Station Estates, this extraordinary residence epitomizes the fusion of elegance and tranquility. Situated on nearly 2 acres, this meticulously crafted sanctuary offers a harmonious blend of luxury and carefree living, where work, play, and relaxation seamlessly intertwine.
Boasting 5 bedrooms and 4.5 baths across 5,500 square feet of meticulously designed living space spread over three levels, and is complemented by a HEATED 3-car, this home exudes sophistication and warmth at every turn.
It offers incredible indoor and outdoor entertainment spaces, a fabulous, fenced backyard, and custom interior features which are truly incredible!
Upon entry, be greeted by gleaming hardwood floors guiding you through an inviting foyer to the refined Formal Living and Dining rooms.
Indulge in moments of serenity in the sun-kissed solarium, perfect for morning coffees or evening soirees with friends, offering stunning views and natural light.
Entertain with ease in the open-concept floor plan, where the heart of the home lies in the impressive, gourmet kitchen; it's a chef's dream, adorned with elegant quartz counters, waterfall backsplash. and an expansive center island.
Adjacent, is an additional dining area flooded in natural light and views of your beautiful backyard oasis. The kitchen opens to the spacious family room with a cozy, stone fireplace and more fabulous views of the newly built screened porch. This space is beyond incredible! You'll never want to leave! It's a place for complete enjoyment for large parties or simple gatherings and offers such incredible versatility for entertainment and relaxation. The custom, contemporary screened porch is crafted with a vaulted wood ceiling and horizonal shiplap siding, perfectly designed with modern finishes. Guests can easily meander to the lower backyard patio where the firepit and additional seating, grill, and beverage areas complete your outdoor paradise.
Escape to the upper level's Primary Suite, a haven of tranquility boasting custom-designed closets. Your daily routine begins and ends here, and provides a place of peace, organization, and beauty. Uniquely styled with shelves, drawers and hanging areas, displaying your most loved shoes and special items; it feels like your own boutique. This second level consists of 3 additional bedrooms, one with its own ensuite bathroom, and an additional hall bath.
There is simply no end to the flexibility of lifestyle, entertainment, and versatility. A fully finished lower level with a walkout to the yard, includes an additional au pair suite/ guest room, with a full bath, wine room with refrigerator and plenty of beautiful cabinets which could be used as a small kitchen area. Indulge in movie nights with loved ones in the home theatre, complete with COZY sitting, hobbies, or whatever suits your lifestyle. Don't miss seeing the BUILT-IN BOOKCASES which open; you'll find tucked away plenty of additional storage space. Additionally, a bonus area offers endless possibilities for play, hobbies, or whatever suits your lifestyle. Gaming, wine tasting at the bar, darts, are options at a dedicated area, too.
Privacy is paramount with trees bordering the 4-board fence line allowing gorgeous views of the lush green yard captured from the multiple gathering spots, or of the mountains to the front.
Conveniently located near community amenities such as Harmony Park & Ride (Ride (Metro Silver Line Bus Service, Bicycle Lockers, & Electric Vehicle Charging Station), Wineries, Breweries, Franklin Park (Pool, Tennis, Pickleball, Soccer/Baseball fields and Fishing!) and recreational facilities, and easy access to major commuter routes, this exceptional residence offers the ultimate in luxury living.
Easy commute to DC using RT 7 and Dulles Toll Rd.
Don't miss your chance to call this exceptional residence home- Schedule for your showing TODAY!
Location
State VA
County Loudoun
Zoning AR1
Rooms
Other Rooms Living Room, Dining Room, Primary Bedroom, Bedroom 2, Bedroom 3, Bedroom 4, Kitchen, Game Room, Foyer, Breakfast Room, Great Room, In-Law/auPair/Suite, Laundry, Other, Office, Recreation Room, Solarium, Storage Room, Media Room, Bathroom 2, Bathroom 3, Bonus Room, Primary Bathroom, Full Bath, Half Bath, Screened Porch
Basement Connecting Stairway, Fully Finished, Rear Entrance, Walkout Stairs
Interior
Interior Features Built-Ins, Breakfast Area, Attic, Ceiling Fan(s), Family Room Off Kitchen, Floor Plan - Open, Kitchen - Country, Kitchen - Eat-In, Kitchen - Gourmet, Kitchen - Island, Kitchen - Table Space, Pantry, Primary Bath(s), Recessed Lighting, Bathroom - Soaking Tub, Bathroom - Stall Shower, Bathroom - Tub Shower, Walk-in Closet(s), Water Treat System, Wet/Dry Bar, Window Treatments, Wood Floors, Bar, Upgraded Countertops, Wine Storage
Hot Water Propane
Heating Humidifier, Programmable Thermostat, Zoned, Heat Pump - Gas BackUp, Heat Pump - Electric BackUp
Cooling Ceiling Fan(s), Central A/C, Heat Pump(s)
Flooring Hardwood
Fireplaces Number 2
Fireplaces Type Mantel(s), Screen, Stone, Electric, Gas/Propane
Equipment Built-In Microwave, Cooktop, Dishwasher, Disposal, Dryer - Front Loading, Exhaust Fan, Extra Refrigerator/Freezer, Humidifier, Icemaker, Microwave, Oven - Self Cleaning, Oven - Wall, Refrigerator, Stainless Steel Appliances, Washer, Water Heater
Fireplace Y
Window Features Double Hung,Palladian,Transom
Appliance Built-In Microwave, Cooktop, Dishwasher, Disposal, Dryer - Front Loading, Exhaust Fan, Extra Refrigerator/Freezer, Humidifier, Icemaker, Microwave, Oven - Self Cleaning, Oven - Wall, Refrigerator, Stainless Steel Appliances, Washer, Water Heater
Heat Source Electric, Propane - Owned
Laundry Main Floor
Exterior
Exterior Feature Porch(es), Screened, Patio(s)
Parking Features Garage - Side Entry, Garage Door Opener, Other, Inside Access
Garage Spaces 7.0
Fence Board
Water Access N
View Garden/Lawn, Mountain, Panoramic, Scenic Vista, Trees/Woods
Accessibility None
Porch Porch(es), Screened, Patio(s)
Attached Garage 3
Total Parking Spaces 7
Garage Y
Building
Lot Description Backs to Trees, Corner, Front Yard, Landscaping, Partly Wooded, Premium, Private, Rear Yard, SideYard(s), Trees/Wooded
Story 3
Foundation Permanent, Concrete Perimeter
Sewer Septic < # of BR
Water Well
Architectural Style Colonial
Level or Stories 3
Additional Building Above Grade, Below Grade
Structure Type 9'+ Ceilings,High,2 Story Ceilings,Tray Ceilings,Vaulted Ceilings
New Construction N
Schools
Elementary Schools Kenneth W. Culbert
Middle Schools Blue Ridge
High Schools Loudoun Valley
School District Loudoun County Public Schools
Others
HOA Fee Include Common Area Maintenance,Trash,Snow Removal
Senior Community No
Tax ID 382393169000
Ownership Fee Simple
SqFt Source Assessor
Special Listing Condition Standard
Read Less Info
Want to know what your home might be worth? Contact us for a FREE valuation!

Our team is ready to help you sell your home for the highest possible price ASAP

Bought with Jacqueline E Wynn • McEnearney Associates, LLC
"My job is to find and attract mastery-based agents to the office, protect the culture, and make sure everyone is happy! "







