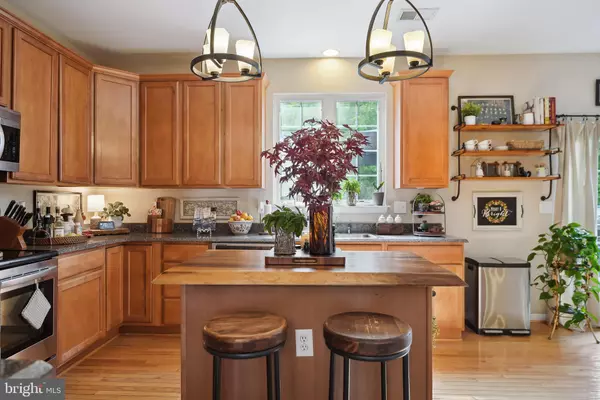$449,000
$449,000
For more information regarding the value of a property, please contact us for a free consultation.
4 Beds
4 Baths
2,970 SqFt
SOLD DATE : 08/16/2024
Key Details
Sold Price $449,000
Property Type Single Family Home
Sub Type Detached
Listing Status Sold
Purchase Type For Sale
Square Footage 2,970 sqft
Price per Sqft $151
Subdivision Breckenridge
MLS Listing ID WVJF2012656
Sold Date 08/16/24
Style Colonial
Bedrooms 4
Full Baths 3
Half Baths 1
HOA Fees $44/qua
HOA Y/N Y
Abv Grd Liv Area 2,300
Originating Board BRIGHT
Year Built 2005
Annual Tax Amount $1,231
Tax Year 2022
Lot Size 10,158 Sqft
Acres 0.23
Property Description
Introducing this stunning colonial home situated on a quiet cul-de-sac in the highly sought out Breckinridge neighborhood. This two-story residence boasts four bedrooms, 3 1/2 bathrooms, and hardwood/carpeted floors. The primary bathroom features a luxurious soaking tub for ultimate relaxation. Sit outside on the back deck for a peaceful retreat. Additionally, the cozy finished basement provides extra space for relaxation or entertainment. Perfect family home and commutable to NOVA and Metropolitan DC area. Don't miss out on the opportunity to call this beautiful property your new home!
Location
State WV
County Jefferson
Zoning 101
Rooms
Other Rooms Living Room, Dining Room, Primary Bedroom, Bedroom 2, Bedroom 3, Bedroom 4, Kitchen, Game Room, Family Room, Basement, Laundry, Other
Basement Connecting Stairway, Outside Entrance, Rear Entrance, Sump Pump, Daylight, Partial, Heated, Improved, Partially Finished, Walkout Stairs, Windows
Interior
Interior Features Attic, Family Room Off Kitchen, Kitchen - Table Space, Dining Area, Primary Bath(s), Chair Railings, Crown Moldings, Window Treatments, Wood Floors
Hot Water Electric
Heating Heat Pump(s)
Cooling Heat Pump(s), Central A/C
Fireplaces Number 1
Fireplaces Type Gas/Propane
Equipment Washer/Dryer Hookups Only, Dishwasher, Disposal, Dryer, Exhaust Fan, Icemaker, Microwave, Oven/Range - Electric, Refrigerator, Washer
Fireplace Y
Appliance Washer/Dryer Hookups Only, Dishwasher, Disposal, Dryer, Exhaust Fan, Icemaker, Microwave, Oven/Range - Electric, Refrigerator, Washer
Heat Source Electric
Exterior
Parking Features Garage Door Opener
Garage Spaces 2.0
Water Access N
Roof Type Asphalt
Accessibility None
Attached Garage 2
Total Parking Spaces 2
Garage Y
Building
Story 2
Foundation Concrete Perimeter
Sewer Public Sewer
Water Public
Architectural Style Colonial
Level or Stories 2
Additional Building Above Grade, Below Grade
New Construction N
Schools
School District Jefferson County Schools
Others
Senior Community No
Tax ID 02 4F026500000000
Ownership Fee Simple
SqFt Source Assessor
Acceptable Financing Cash, Conventional, FHA, USDA, VA
Listing Terms Cash, Conventional, FHA, USDA, VA
Financing Cash,Conventional,FHA,USDA,VA
Special Listing Condition Standard
Read Less Info
Want to know what your home might be worth? Contact us for a FREE valuation!

Our team is ready to help you sell your home for the highest possible price ASAP

Bought with Sian K. Pugh • Long & Foster Real Estate, Inc.
"My job is to find and attract mastery-based agents to the office, protect the culture, and make sure everyone is happy! "







