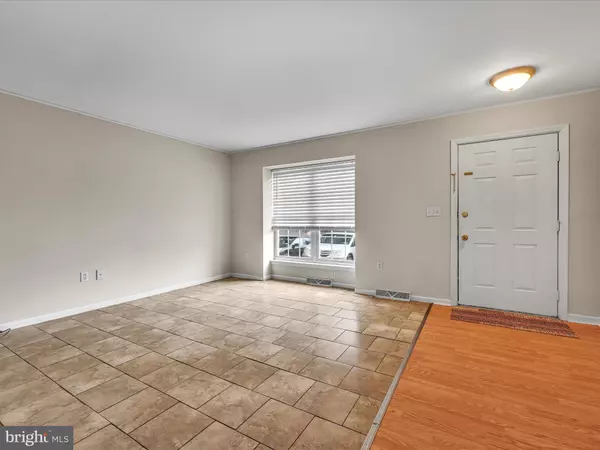$269,900
$269,900
For more information regarding the value of a property, please contact us for a free consultation.
3 Beds
2 Baths
1,660 SqFt
SOLD DATE : 08/26/2024
Key Details
Sold Price $269,900
Property Type Townhouse
Sub Type Interior Row/Townhouse
Listing Status Sold
Purchase Type For Sale
Square Footage 1,660 sqft
Price per Sqft $162
Subdivision Hampton Chase
MLS Listing ID PALA2053418
Sold Date 08/26/24
Style Traditional
Bedrooms 3
Full Baths 1
Half Baths 1
HOA Fees $54/mo
HOA Y/N Y
Abv Grd Liv Area 1,160
Originating Board BRIGHT
Year Built 1998
Annual Tax Amount $2,758
Tax Year 2022
Lot Size 2,178 Sqft
Acres 0.05
Lot Dimensions 20 x 102 x 19 x 106
Property Description
Seller has received an offer, if there is any interest please contact the listing agent or your agent asap. Enjoy this 2 story townhome with 3 bedrooms and 1.5 Baths in Hampton Chase. Mow, snow & trash included for $54/ m HOA fee. Economical utility costs w/ gas heat and an inside unit. Central Air also maintained- both systems updated in 2014. Gas furnace added a new compressor in 2023. 2 Parking spots in front & extra spaces available for company in a huge parking lot out back. New Roof in 2018, added new carpet and fresh painted rooms in June this year. Appliances stay. Updated the upper level bath in 2017 with a granite countertop, faucet, sink etc. Added attic pull down ladder in hallway in UL with extra lights in the attic for extra storage. House recently power washed. Lower level family room with walk out slider- new. Added block pavers in back for relaxing in the shade. Plus a 1.2 bath in LL- updated in 2010. Laundry hook ups in the LL utility room. Penn Manor Schools, Believed to be Hambright Elementary- but please confirm with the school district, boundaries change all the time.
Easy access to shops, dining, highways, downtown Lancaster- Most places within 10-15 minutes. Greider Park is a block away- great with Baseball, basketball, picnic pavilions, swings, walking paths etc. for the families to use. A well maintained park too.
One time capital fee with the HOA at closing of $400. Was told mulching will be included next year.
Rules and regulations are under documents or contact agent for a pdf copy.
As of April 1, 2022, the American National Standard Institute (ANSI) appraisal requirements are to be used for GLA square footage and room count. The square footage and room count for this property may not adhere to these appraisal requirements.
Location
State PA
County Lancaster
Area Manor Twp (10541)
Zoning RESIDENTIAL
Rooms
Other Rooms Living Room, Dining Room, Bedroom 2, Bedroom 3, Kitchen, Family Room, Bedroom 1, Bathroom 1, Bathroom 2
Basement Daylight, Full, Improved, Outside Entrance, Walkout Level
Interior
Hot Water Natural Gas
Heating Forced Air
Cooling Central A/C
Fireplace N
Heat Source Natural Gas
Laundry Lower Floor
Exterior
Water Access N
Accessibility None
Garage N
Building
Story 2
Foundation Block
Sewer Public Sewer
Water Public
Architectural Style Traditional
Level or Stories 2
Additional Building Above Grade, Below Grade
New Construction N
Schools
Middle Schools Manor
High Schools Penn Manor H.S.
School District Penn Manor
Others
Senior Community No
Tax ID 410-47079-0-0000
Ownership Fee Simple
SqFt Source Assessor
Special Listing Condition Standard
Read Less Info
Want to know what your home might be worth? Contact us for a FREE valuation!

Our team is ready to help you sell your home for the highest possible price ASAP

Bought with Matthew F McClintock • Coldwell Banker Realty
"My job is to find and attract mastery-based agents to the office, protect the culture, and make sure everyone is happy! "







