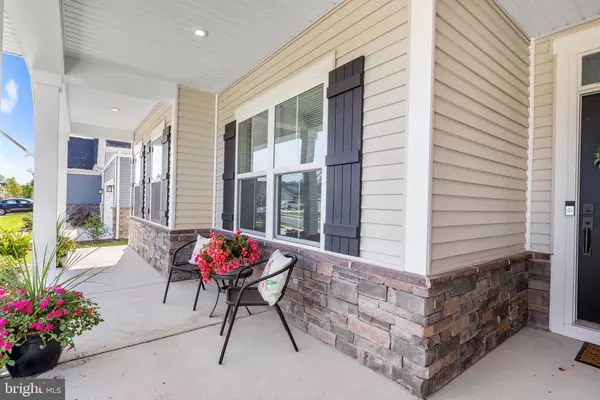$635,000
$649,000
2.2%For more information regarding the value of a property, please contact us for a free consultation.
3 Beds
2 Baths
2,100 SqFt
SOLD DATE : 10/11/2024
Key Details
Sold Price $635,000
Property Type Single Family Home
Sub Type Detached
Listing Status Sold
Purchase Type For Sale
Square Footage 2,100 sqft
Price per Sqft $302
Subdivision Seagrove
MLS Listing ID DESU2067066
Sold Date 10/11/24
Style Ranch/Rambler
Bedrooms 3
Full Baths 2
HOA Fees $275/mo
HOA Y/N Y
Abv Grd Liv Area 2,100
Originating Board BRIGHT
Year Built 2022
Annual Tax Amount $1,247
Tax Year 2023
Lot Size 7,405 Sqft
Acres 0.17
Lot Dimensions 64.00 x 120.00
Property Description
Discover coastal living at its finest in the sought-after Seagrove Community, renowned for its resort-style amenities and proximity to the Bethany Beach Boardwalk, just 6 miles away. This stunning coastal contemporary home boasts nearly 2,000 finished sqft, with an additional custom screened porch adding approximately 170 sqft of living space plus your community fee includes grass cutting - less yard work and more fun! Enjoy outdoor living on the premium tree-lined backyard lot with an upgraded hardscape patio, all custom after market. The gourmet kitchen features quartz countertops, stainless appliances, a custom walk-in mini pantry with a coffee station, enhanced pendant lighting, and overhead LED lighting. The living room showcases tray ceilings, and the craftsman-style doors and luxury vinyl plank flooring extend into the owner's suite. The bathrooms and laundry room are adorned with ceramic tiled floors, while the owner's bathroom offers a dual vanity with upgraded fixtures that were also complemented in the additional bathroom. Access the screened porch from both the kitchen dining area and the owner's suite. Additional features include a full-sized washer and dryer and a welcome center mudroom entry from the garage. This turnkey home is move-in ready, with outstanding community amenities such as a beautiful clubhouse, gym, outdoor pool, pickleball and bocce courts, an outdoor firepit and more. Located just 9 miles from Freeman Arts Pavilion, 2 miles from Cripple Creek Golf and Country Club, 3 miles from Holts Landing State Park by Indian River Bay, and 4 miles from Bethany Bay Golf Club, just to name a few plus there is so much to explore in the Coastal Region!
Location
State DE
County Sussex
Area Baltimore Hundred (31001)
Zoning RES
Rooms
Other Rooms Living Room, Primary Bedroom, Bedroom 2, Bedroom 3, Kitchen, Breakfast Room, Laundry, Primary Bathroom, Full Bath, Screened Porch
Main Level Bedrooms 3
Interior
Interior Features Carpet, Ceiling Fan(s), Combination Kitchen/Dining, Combination Kitchen/Living, Entry Level Bedroom, Family Room Off Kitchen, Floor Plan - Open, Kitchen - Gourmet, Kitchen - Island, Pantry, Primary Bath(s), Recessed Lighting, Sprinkler System, Upgraded Countertops, Walk-in Closet(s)
Hot Water Tankless, Natural Gas
Heating Forced Air
Cooling Central A/C
Equipment Built-In Microwave, Dishwasher, Disposal, Dryer, Washer, Range Hood, Oven/Range - Gas, Refrigerator
Fireplace N
Appliance Built-In Microwave, Dishwasher, Disposal, Dryer, Washer, Range Hood, Oven/Range - Gas, Refrigerator
Heat Source Natural Gas
Laundry Has Laundry, Main Floor
Exterior
Parking Features Garage - Front Entry, Inside Access
Garage Spaces 2.0
Amenities Available Fitness Center, Club House, Swimming Pool, Tennis Courts
Water Access N
Accessibility None
Attached Garage 2
Total Parking Spaces 2
Garage Y
Building
Story 1
Foundation Crawl Space
Sewer Public Sewer
Water Public
Architectural Style Ranch/Rambler
Level or Stories 1
Additional Building Above Grade, Below Grade
New Construction N
Schools
School District Indian River
Others
HOA Fee Include Trash,Lawn Maintenance,Common Area Maintenance,Pool(s),Snow Removal
Senior Community No
Tax ID 134-11.00-903.00
Ownership Fee Simple
SqFt Source Assessor
Special Listing Condition Standard
Read Less Info
Want to know what your home might be worth? Contact us for a FREE valuation!

Our team is ready to help you sell your home for the highest possible price ASAP

Bought with Joe Loughran • Long & Foster Real Estate, Inc.
"My job is to find and attract mastery-based agents to the office, protect the culture, and make sure everyone is happy! "






