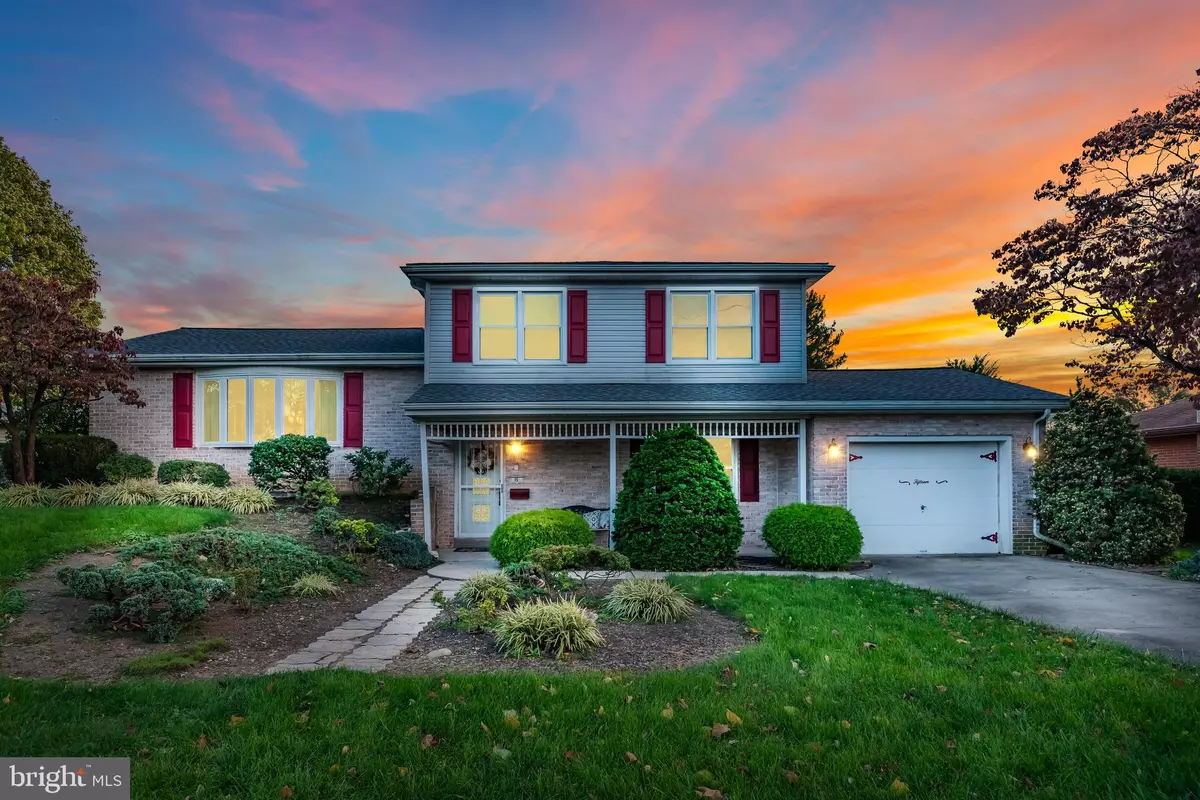$305,000
$299,900
1.7%For more information regarding the value of a property, please contact us for a free consultation.
3 Beds
3 Baths
1,963 SqFt
SOLD DATE : 11/13/2024
Key Details
Sold Price $305,000
Property Type Single Family Home
Sub Type Detached
Listing Status Sold
Purchase Type For Sale
Square Footage 1,963 sqft
Price per Sqft $155
Subdivision Cumberland Park
MLS Listing ID PACB2034464
Sold Date 11/13/24
Style Split Level
Bedrooms 3
Full Baths 2
Half Baths 1
HOA Y/N N
Abv Grd Liv Area 1,963
Originating Board BRIGHT
Year Built 1970
Annual Tax Amount $2,891
Tax Year 2024
Lot Size 0.270 Acres
Acres 0.27
Property Description
THIS LOCATION CAN NOT BE BEAT!! Just minutes to any where you need to be or go. While this is a split level home, it is by far the largest one I have ever been in. NEW ROOF 2022!! STORAGE GALORE! Huge family room with propane fireplace. Den/Office with built in desk and shelves. Dining Room with built in shelving. Three Season Sunroom with a bar, closets and free standing wood stove for heat. Just outside the Sunroom is a deck and beautifully landscaped backyard. Truly your very own oasis. While this home needs updates for sure, it is built to stand the test of time. Well cared for, memories made and loved by the owners and their family. It's time for someone to put their vision in to play and make this your next home.
Location
State PA
County Cumberland
Area Lower Allen Twp (14413)
Zoning RESIDENTIAL
Rooms
Other Rooms Living Room, Dining Room, Primary Bedroom, Bedroom 2, Bedroom 3, Kitchen, Family Room, Den, Foyer, Sun/Florida Room, Laundry, Storage Room, Utility Room, Bathroom 2, Primary Bathroom
Basement Combination, Full, Interior Access, Shelving, Workshop
Interior
Hot Water Electric
Heating Baseboard - Electric, Wood Burn Stove, Other
Cooling Window Unit(s)
Fireplaces Number 2
Fireplaces Type Brick, Gas/Propane, Wood, Free Standing
Furnishings No
Fireplace Y
Heat Source Electric, Propane - Owned, Wood
Laundry Lower Floor
Exterior
Exterior Feature Enclosed
Parking Features Additional Storage Area, Garage - Front Entry, Oversized
Garage Spaces 2.0
Water Access N
Roof Type Shingle
Accessibility 2+ Access Exits
Porch Enclosed
Attached Garage 1
Total Parking Spaces 2
Garage Y
Building
Story 5
Foundation Block
Sewer Public Sewer
Water Public
Architectural Style Split Level
Level or Stories 5
Additional Building Above Grade, Below Grade
New Construction N
Schools
Elementary Schools Rossmoyne
Middle Schools Allen
High Schools Cedar Cliff
School District West Shore
Others
Senior Community No
Tax ID 13-23-0555-029
Ownership Fee Simple
SqFt Source Assessor
Acceptable Financing FHA, VA, Conventional, Cash
Listing Terms FHA, VA, Conventional, Cash
Financing FHA,VA,Conventional,Cash
Special Listing Condition Standard
Read Less Info
Want to know what your home might be worth? Contact us for a FREE valuation!

Our team is ready to help you sell your home for the highest possible price ASAP

Bought with Puspa L Rizal • Prime Realty Services
"My job is to find and attract mastery-based agents to the office, protect the culture, and make sure everyone is happy! "


