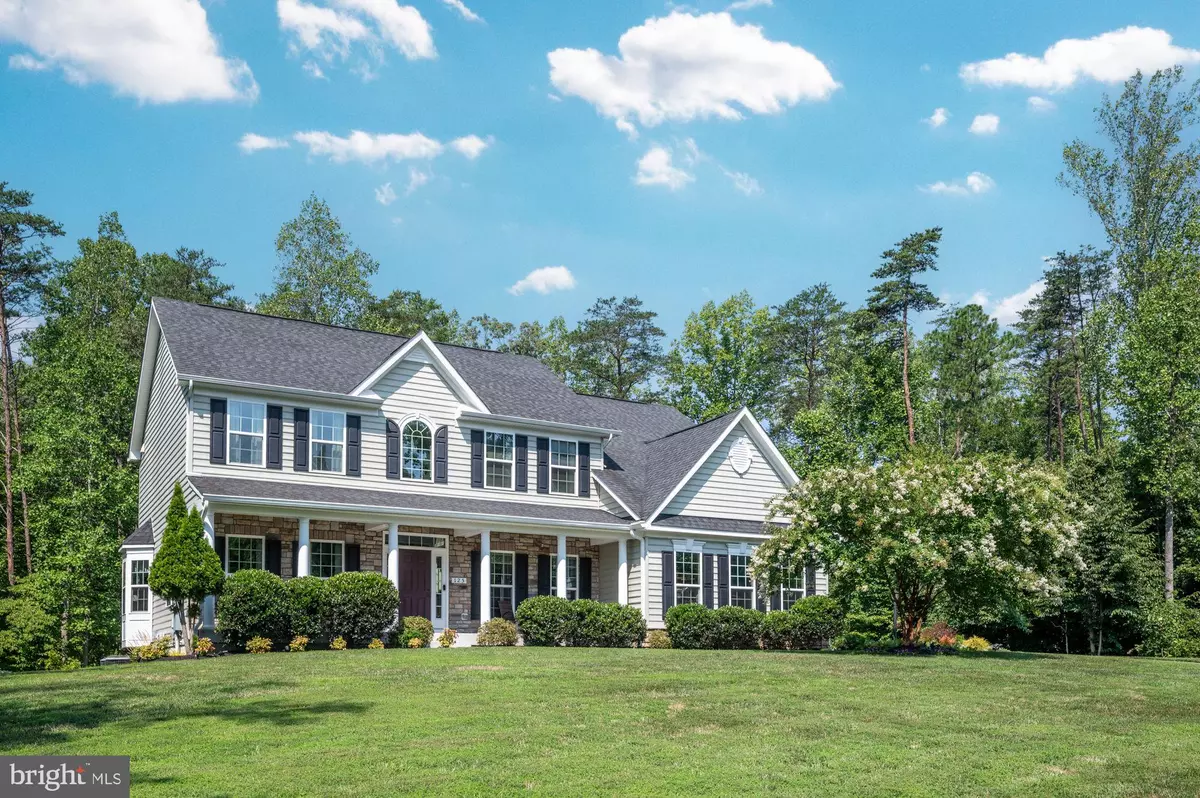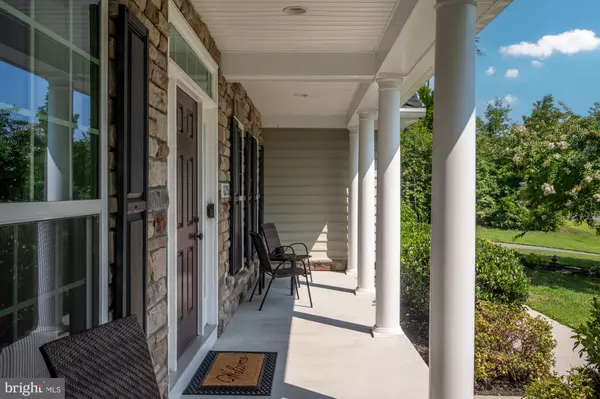$925,000
$949,900
2.6%For more information regarding the value of a property, please contact us for a free consultation.
4 Beds
4 Baths
5,030 SqFt
SOLD DATE : 11/08/2024
Key Details
Sold Price $925,000
Property Type Single Family Home
Sub Type Detached
Listing Status Sold
Purchase Type For Sale
Square Footage 5,030 sqft
Price per Sqft $183
Subdivision Lake Estates
MLS Listing ID VAST2032406
Sold Date 11/08/24
Style Traditional
Bedrooms 4
Full Baths 3
Half Baths 1
HOA Fees $61/mo
HOA Y/N Y
Abv Grd Liv Area 3,364
Originating Board BRIGHT
Year Built 2014
Annual Tax Amount $5,268
Tax Year 2022
Lot Size 3.020 Acres
Acres 3.02
Property Description
Stunning Colonial Home with Modern Upgrades!!!
Welcome to 125 Herdmont Drive, an exquisite 4-bedroom, 3.5-bathroom Colonial nestled in the highly sought-after Lake Estates community of Stafford. This meticulously maintained home offers over 5,000 square feet of finished living space, combining classic charm with contemporary updates to create the perfect haven for modern living.
Upon entering, you're greeted by a grand two-story foyer with oak stair case that sets the tone for the rest of the home. The main level features a formal living room, a dining room with elegant crown molding and chair rail, and a huge but cozy family room with a gas fireplace—perfect for gatherings. Additionally, the main level boasts hand-scraped hardwood floors throughout.
The heart of the home, the kitchen, is a chefs dream featuring stainless steel appliances, granite countertops, and an expansive center island thats perfect for entertaining and baking. The breakfast nook is bathed in natural light, making it a delightful spot to enjoy your morning coffee while overlooking the private backyard.
The upper level highlights include a extra large and luxurious owner's suite that is complete with a spacious walk-in closet and a spa-like ensuite bathroom featuring a soaking tub, dual vanities, and a separate shower with dual shower heads. You will also find three other generous sized rooms. an upgraded hall bath and laundry room with cabinets. The upper level level is also accompanied by all NEW CARPETING.
The lower level highlights a fully finished basement with NEW CARPET that offers additional living space with a recreation room, home gym that boasts a true dance floor with upgraded underlayment for low impact exercise and antimicrobial surface, conditioned storage space and a full bathroom.
The outdoors include a large deck, perfect for entertaining, a lush lawn, and mature trees that provide plenty of privacy. A swing set along with a storage shed are also located in the rear of the home. The front provides a large, covered porch with plenty of space for seating and to enjoy quiet mornings enjoy your mature landscaping.
**Extras include a *whole home in-line dehumidifier *top of the line whole home water filtration system *surround sound wiring in family room, owners suite, and recreation room * gutter guards and *16 zone irrigation system.
The community boasts lake access for the residents and is conveniently located near major commuter routes, including I-95, Route 1, and the Virginia Railway Express (VRE). This prime location makes commuting to Washington, D.C., Quantico, or other surrounding areas a breeze.
Location
State VA
County Stafford
Zoning A1
Rooms
Other Rooms Living Room, Dining Room, Primary Bedroom, Bedroom 2, Bedroom 3, Bedroom 4, Kitchen, Family Room, Den, Foyer, Sun/Florida Room, Office, Recreation Room, Bathroom 1, Bathroom 2, Primary Bathroom, Half Bath
Basement Fully Finished, Interior Access, Outside Entrance, Walkout Level
Interior
Interior Features Attic, Breakfast Area, Carpet, Ceiling Fan(s), Chair Railings, Crown Moldings, Formal/Separate Dining Room, Kitchen - Eat-In, Kitchen - Island, Kitchen - Gourmet, Kitchen - Table Space, Pantry, Primary Bath(s), Bathroom - Soaking Tub, Bathroom - Stall Shower, Bathroom - Tub Shower, Upgraded Countertops, Walk-in Closet(s), Water Treat System, Wood Floors
Hot Water Propane
Heating Heat Pump(s)
Cooling Ceiling Fan(s), Central A/C, Dehumidifier
Flooring Hardwood, Carpet, Ceramic Tile
Fireplaces Number 1
Fireplaces Type Fireplace - Glass Doors, Gas/Propane
Equipment Built-In Microwave, Cooktop, Dishwasher, Disposal, Refrigerator, Icemaker, Oven - Wall, Oven - Double, Water Conditioner - Owned
Furnishings No
Fireplace Y
Window Features Double Pane,Energy Efficient,Insulated
Appliance Built-In Microwave, Cooktop, Dishwasher, Disposal, Refrigerator, Icemaker, Oven - Wall, Oven - Double, Water Conditioner - Owned
Heat Source Propane - Owned
Laundry Has Laundry, Upper Floor
Exterior
Exterior Feature Deck(s), Patio(s), Porch(es)
Parking Features Garage - Side Entry, Inside Access
Garage Spaces 2.0
Utilities Available Propane, Cable TV
Amenities Available Common Grounds, Water/Lake Privileges
Water Access N
View Garden/Lawn
Roof Type Architectural Shingle
Street Surface None
Accessibility None
Porch Deck(s), Patio(s), Porch(es)
Road Frontage Public
Attached Garage 2
Total Parking Spaces 2
Garage Y
Building
Lot Description Backs to Trees, Landscaping, Level, No Thru Street, Premium, Private, Secluded, SideYard(s), Sloping, Trees/Wooded
Story 3
Foundation Concrete Perimeter
Sewer Public Sewer
Water Public
Architectural Style Traditional
Level or Stories 3
Additional Building Above Grade, Below Grade
Structure Type 9'+ Ceilings,2 Story Ceilings,Dry Wall,High
New Construction N
Schools
Elementary Schools Margaret Brent
Middle Schools Rodney E Thompson
High Schools Mountain View
School District Stafford County Public Schools
Others
Pets Allowed Y
HOA Fee Include Common Area Maintenance,Insurance,Management,Trash
Senior Community No
Tax ID 37E 20
Ownership Fee Simple
SqFt Source Assessor
Security Features Smoke Detector
Acceptable Financing Cash, Conventional, FHA, VA
Horse Property N
Listing Terms Cash, Conventional, FHA, VA
Financing Cash,Conventional,FHA,VA
Special Listing Condition Standard
Pets Allowed No Pet Restrictions
Read Less Info
Want to know what your home might be worth? Contact us for a FREE valuation!

Our team is ready to help you sell your home for the highest possible price ASAP

Bought with Brian Siebel • Compass

"My job is to find and attract mastery-based agents to the office, protect the culture, and make sure everyone is happy! "







