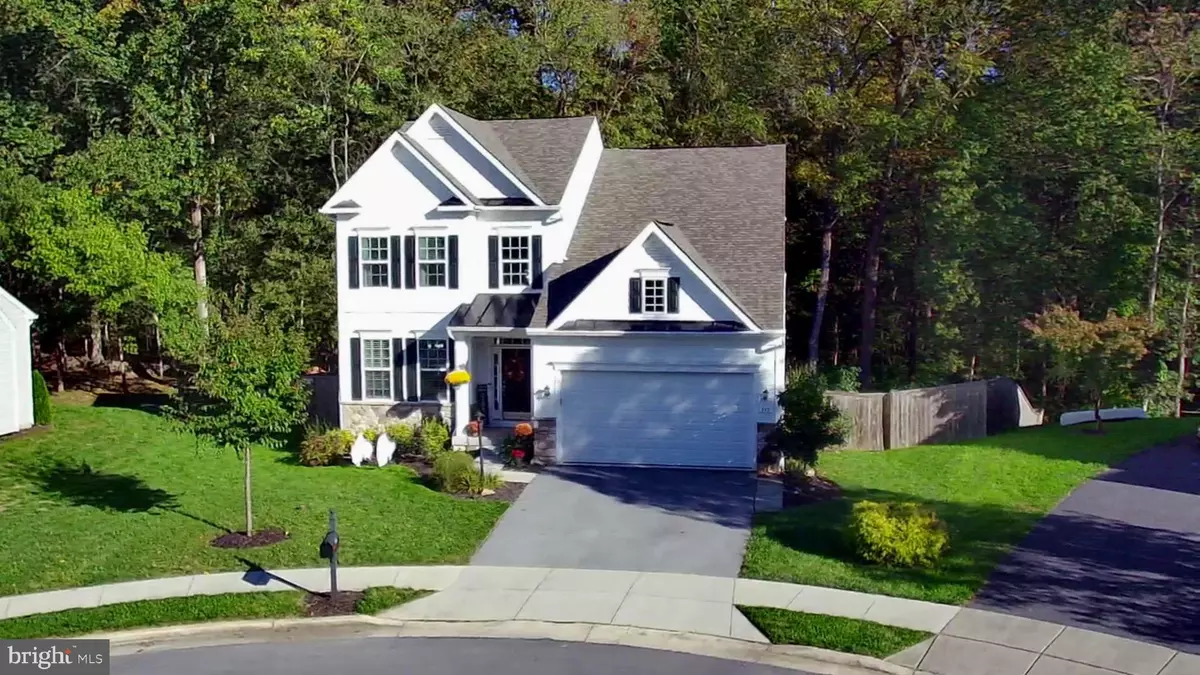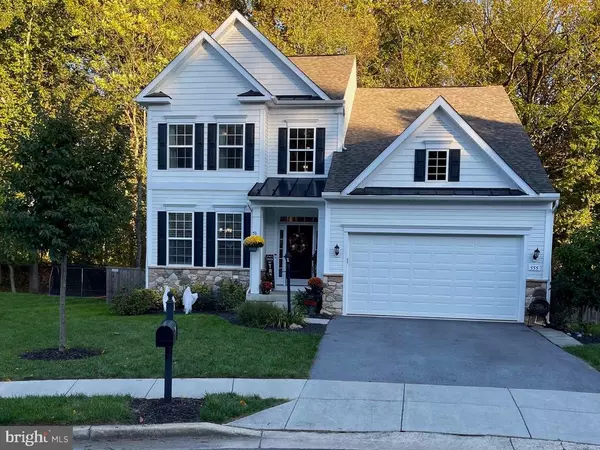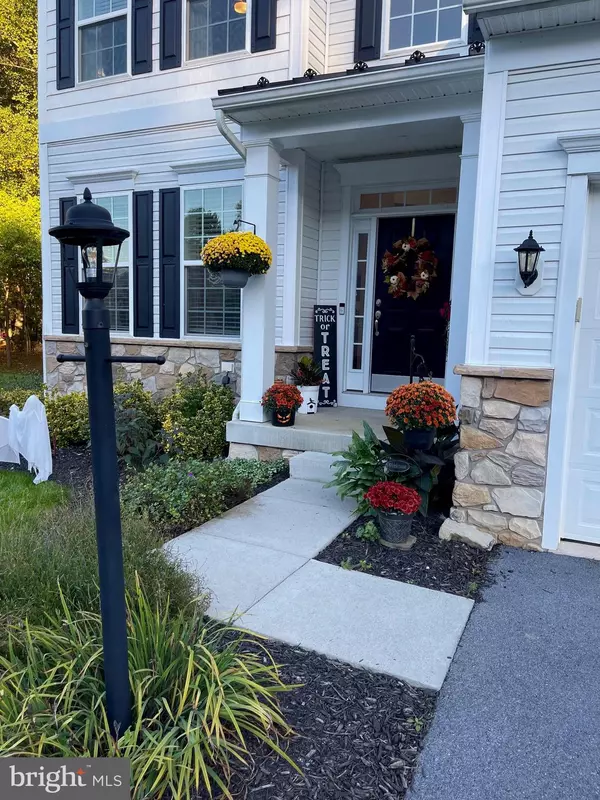$450,000
$450,000
For more information regarding the value of a property, please contact us for a free consultation.
4 Beds
3 Baths
2,602 SqFt
SOLD DATE : 11/26/2024
Key Details
Sold Price $450,000
Property Type Single Family Home
Sub Type Detached
Listing Status Sold
Purchase Type For Sale
Square Footage 2,602 sqft
Price per Sqft $172
Subdivision Archers Rock
MLS Listing ID WVBE2034028
Sold Date 11/26/24
Style Colonial
Bedrooms 4
Full Baths 2
Half Baths 1
HOA Fees $50/ann
HOA Y/N Y
Abv Grd Liv Area 2,602
Originating Board BRIGHT
Year Built 2019
Annual Tax Amount $2,014
Tax Year 2022
Lot Size 10,890 Sqft
Acres 0.25
Property Description
***BEST AND FINAL OFFERS DUE BY TUESDAY 10/22 at 4pm PLEASE***
Looking for a beautiful home in a development that still offers privacy and tranquility? Look no further! This stunning 4 Bedroom, 2.5 Bathroom home located on a cul-de-sac and backing to serene wood, has everything you need. So many fantastic features, but just a few are: the first floor owners suite for ultimate convenience, gorgeous screened porch and large deck perfect for outdoor living, fenced back yard for added privacy or a place for the kids and or animals to play, an open foyer and family room with vaulted ceiling and cozy gas fireplace, hardwood floors throughout first floor, stairs and upstairs hallway, soaking tub in master bath and smart oven/range with convection and air fryer in one! This home is also energy efficient, with 6 inch walls, a tankless hot water heater and a Bosch heating and AC system. In addition to the owners suite there are 3 bedrooms on the second floor, main level laundry room and full unfinished basement with walkout to back yard - ready for your personal touch!. Great location near I-81 is perfect for commuters! Make an appointment to see your dream home today!
Location
State WV
County Berkeley
Zoning 101
Rooms
Other Rooms Primary Bedroom, Bedroom 2, Bedroom 3, Family Room
Basement Full
Main Level Bedrooms 1
Interior
Interior Features Combination Kitchen/Dining, Entry Level Bedroom, Floor Plan - Open, Kitchen - Table Space, Walk-in Closet(s), Bathroom - Soaking Tub
Hot Water Tankless
Heating Heat Pump(s)
Cooling Heat Pump(s), Central A/C
Fireplaces Number 1
Fireplaces Type Gas/Propane
Equipment Dishwasher, Disposal, Refrigerator, Built-In Microwave, Oven/Range - Electric
Fireplace Y
Appliance Dishwasher, Disposal, Refrigerator, Built-In Microwave, Oven/Range - Electric
Heat Source Propane - Leased
Laundry Main Floor
Exterior
Exterior Feature Deck(s), Porch(es), Screened
Parking Features Garage - Front Entry
Garage Spaces 4.0
Fence Wood, Rear, Fully
Utilities Available Cable TV Available
Water Access N
View Trees/Woods
Roof Type Architectural Shingle
Accessibility None
Porch Deck(s), Porch(es), Screened
Attached Garage 2
Total Parking Spaces 4
Garage Y
Building
Lot Description Backs to Trees, Cul-de-sac
Story 2
Foundation Slab
Sewer Public Sewer
Water Public
Architectural Style Colonial
Level or Stories 2
Additional Building Above Grade, Below Grade
Structure Type 9'+ Ceilings
New Construction N
Schools
High Schools Hedgesville
School District Berkeley County Schools
Others
Pets Allowed N
Senior Community No
Tax ID 02 16E005500000000
Ownership Fee Simple
SqFt Source Estimated
Special Listing Condition Standard
Read Less Info
Want to know what your home might be worth? Contact us for a FREE valuation!

Our team is ready to help you sell your home for the highest possible price ASAP

Bought with Barbara S Joran • Samson Properties
"My job is to find and attract mastery-based agents to the office, protect the culture, and make sure everyone is happy! "







