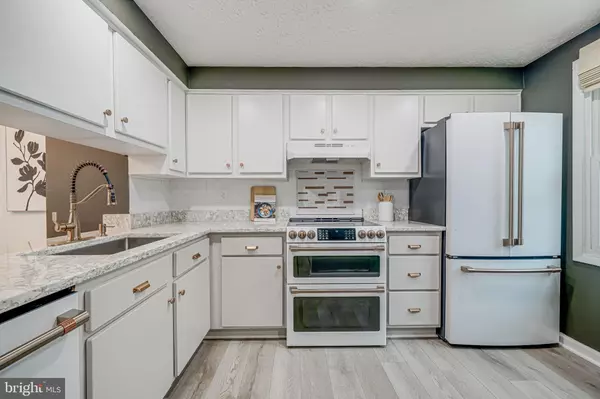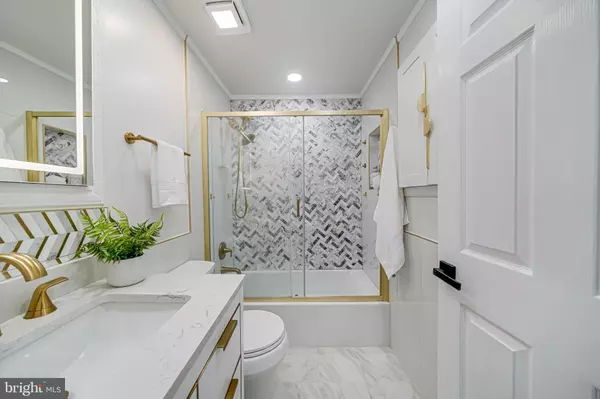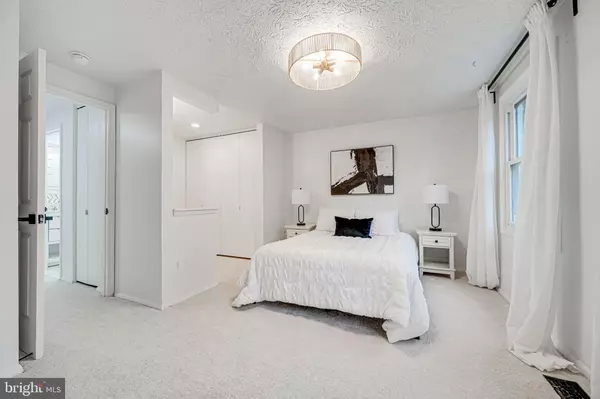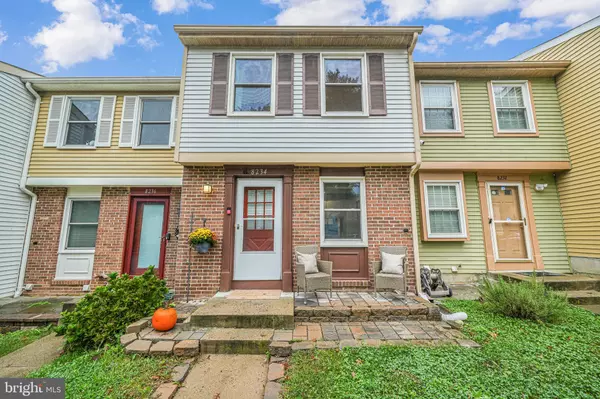$445,000
$440,000
1.1%For more information regarding the value of a property, please contact us for a free consultation.
2 Beds
2 Baths
930 SqFt
SOLD DATE : 11/25/2024
Key Details
Sold Price $445,000
Property Type Townhouse
Sub Type Interior Row/Townhouse
Listing Status Sold
Purchase Type For Sale
Square Footage 930 sqft
Price per Sqft $478
Subdivision Newington Forest
MLS Listing ID VAFX2202338
Sold Date 11/25/24
Style Colonial
Bedrooms 2
Full Baths 1
Half Baths 1
HOA Fees $91/qua
HOA Y/N Y
Abv Grd Liv Area 930
Originating Board BRIGHT
Year Built 1981
Annual Tax Amount $3,839
Tax Year 2021
Lot Size 983 Sqft
Acres 0.02
Property Description
Welcome to 8234 Crestmont Circle in the sought-after Newington Forest neighborhood. This turnkey, 2 bedroom, 1.5 bath home has gorgeous updates throughout! Upon entry you will find a convenient mudroom area with cubby and coat hooks, perfect for storing all your everyday needs. Enjoy cooking in the beautifully updated kitchen with high end appliances, elegant quartz countertops and abundant cabinetry. The open living and dining area is flooded with natural light and features a cozy wood burning fireplace. Head downstairs to the lower level, where you'll find a versatile space perfect for an office or rec room as well as an updated powder room. Step outside to your fenced-in yard with patio, which provides access to common areas and parkland. The unfinished laundry/mechanical room includes a washer and dryer and extra storage space. The upper level boasts two spacious bedrooms both outfitted with ample closet space as well as a newly renovated bathroom. Additional features and updates include fresh paint (2024), kitchen appliances (2023), bathrooms (2023), upper-level carpet (2024), light fixtures (2024), main level LVP flooring (2021), washer and dryer (2021), kitchen (2019), roof (2014), recessed lighting and reserved parking. Newington Forest Amenities include: community pool, tennis courts, pickleball courts, basketball courts, community center, biking trails, walking trails & Fairfax County Parkland. Close to Fairfax County Parkway, easy access to I-395, 495 and popular commuter options.
Location
State VA
County Fairfax
Zoning 303
Rooms
Other Rooms Living Room, Bedroom 2, Kitchen, Bedroom 1, Laundry, Mud Room, Recreation Room, Half Bath
Basement Walkout Level, Fully Finished
Interior
Hot Water Electric
Heating Heat Pump(s)
Cooling Central A/C
Fireplaces Number 1
Fireplaces Type Brick, Corner, Wood
Fireplace Y
Heat Source Electric
Laundry Has Laundry
Exterior
Garage Spaces 2.0
Parking On Site 2
Amenities Available Reserved/Assigned Parking, Swimming Pool
Water Access N
Accessibility None
Total Parking Spaces 2
Garage N
Building
Story 3
Foundation Concrete Perimeter
Sewer Public Sewer
Water Public
Architectural Style Colonial
Level or Stories 3
Additional Building Above Grade, Below Grade
New Construction N
Schools
School District Fairfax County Public Schools
Others
HOA Fee Include Snow Removal,Trash,Recreation Facility,Reserve Funds
Senior Community No
Tax ID 0983 03 1389
Ownership Fee Simple
SqFt Source Estimated
Acceptable Financing Cash, Conventional, FHA, VA
Listing Terms Cash, Conventional, FHA, VA
Financing Cash,Conventional,FHA,VA
Special Listing Condition Standard
Read Less Info
Want to know what your home might be worth? Contact us for a FREE valuation!

Our team is ready to help you sell your home for the highest possible price ASAP

Bought with JACQUELINE HOYER • Northrop Realty

"My job is to find and attract mastery-based agents to the office, protect the culture, and make sure everyone is happy! "






