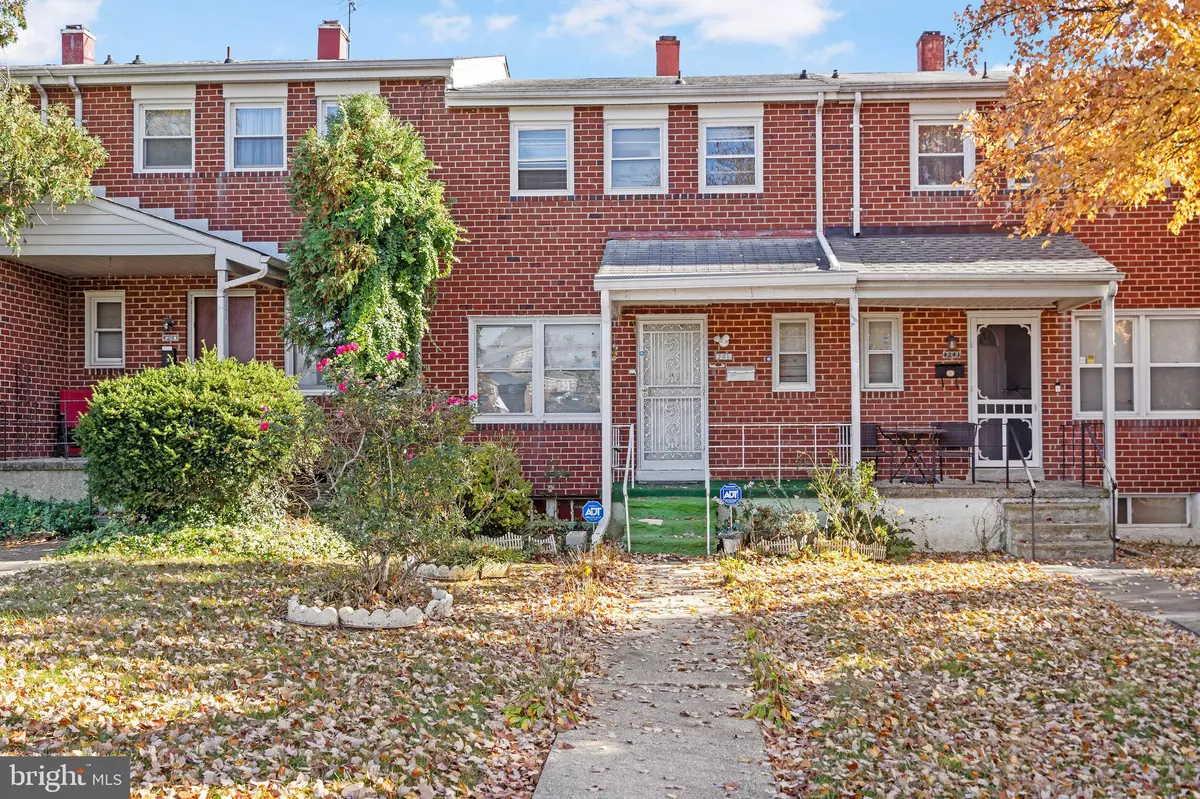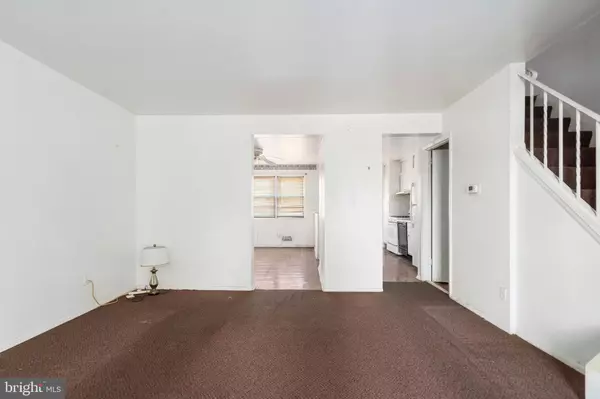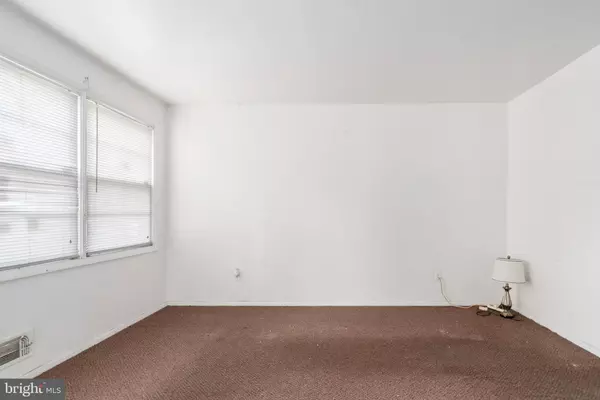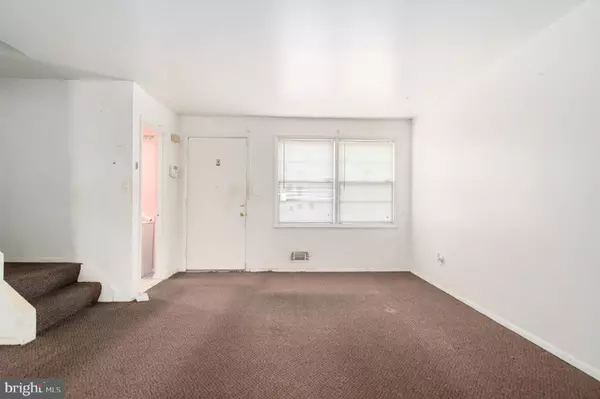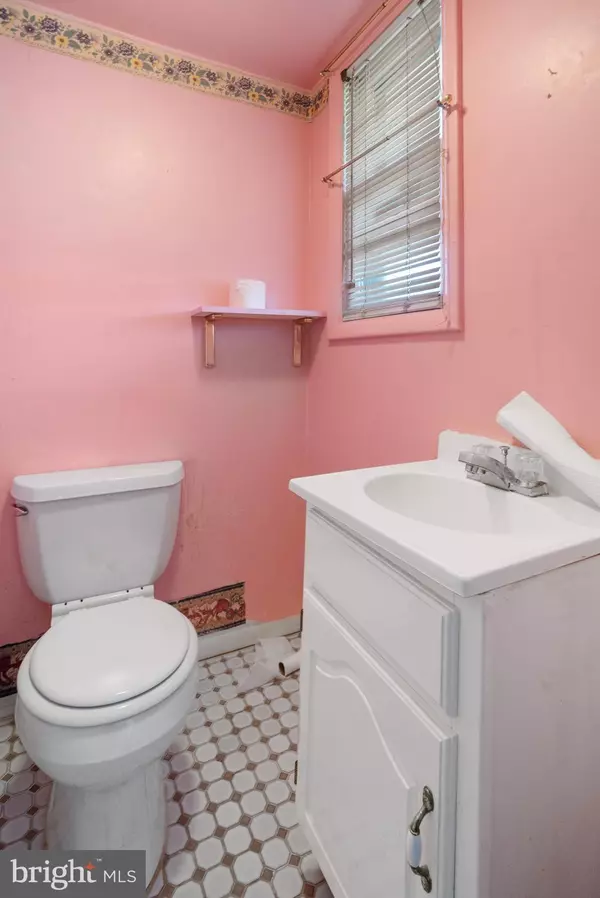$165,000
$150,000
10.0%For more information regarding the value of a property, please contact us for a free consultation.
3 Beds
2 Baths
1,620 SqFt
SOLD DATE : 11/26/2024
Key Details
Sold Price $165,000
Property Type Townhouse
Sub Type Interior Row/Townhouse
Listing Status Sold
Purchase Type For Sale
Square Footage 1,620 sqft
Price per Sqft $101
Subdivision Milbrook
MLS Listing ID MDBC2111916
Sold Date 11/26/24
Style Colonial
Bedrooms 3
Full Baths 1
Half Baths 1
HOA Y/N N
Abv Grd Liv Area 1,080
Originating Board BRIGHT
Year Built 1963
Annual Tax Amount $1,717
Tax Year 2024
Lot Size 2,250 Sqft
Acres 0.05
Property Description
Welcome home to this charming brick porch-front rowhome, perfect for enjoying your morning coffee on the covered front porch. Step inside to a spacious living room, ideal for entertaining guests, with the convenience of a main-level powder room. The dining room flows seamlessly into the kitchen, featuring parquet floors and ample storage space. Upstairs, the primary bedroom boasts beautiful hardwood floors, and an additional bedroom has been thoughtfully converted into a walk-in closet. A third bedroom offers a comfortable space for guests. The full bathroom preserves its original tile and features a tiled tub/shower combo, adding a touch of vintage charm. The lower level provides a second living area, perfect as a rec room, along with a dedicated space for storage and utilities. Step outside from the kitchen to a fully fenced backyard, perfect for hosting summer BBQs, with the added benefit of an off-street parking spot for easy access. Don't miss this cozy and functional home that combines charm, convenience, and comfort!
Location
State MD
County Baltimore
Rooms
Basement Full, Fully Finished, Interior Access, Walkout Stairs
Interior
Interior Features Ceiling Fan(s), Bathroom - Tub Shower, Carpet, Combination Kitchen/Dining, Dining Area, Floor Plan - Open, Wood Floors
Hot Water Natural Gas
Heating Forced Air
Cooling Ceiling Fan(s), Central A/C
Flooring Carpet, Wood, Ceramic Tile
Equipment Dryer, Washer, Exhaust Fan, Refrigerator, Dishwasher, Oven/Range - Gas, Water Heater
Fireplace N
Appliance Dryer, Washer, Exhaust Fan, Refrigerator, Dishwasher, Oven/Range - Gas, Water Heater
Heat Source Natural Gas
Laundry Has Laundry, Lower Floor
Exterior
Garage Spaces 1.0
Fence Chain Link, Fully
Water Access N
Accessibility None
Total Parking Spaces 1
Garage N
Building
Story 2
Foundation Concrete Perimeter
Sewer Public Sewer
Water Public
Architectural Style Colonial
Level or Stories 2
Additional Building Above Grade, Below Grade
New Construction N
Schools
School District Baltimore County Public Schools
Others
Senior Community No
Tax ID 04030313077810
Ownership Fee Simple
SqFt Source Assessor
Special Listing Condition Standard
Read Less Info
Want to know what your home might be worth? Contact us for a FREE valuation!

Our team is ready to help you sell your home for the highest possible price ASAP

Bought with Elisheva Ashman • Pickwick Realty

"My job is to find and attract mastery-based agents to the office, protect the culture, and make sure everyone is happy! "


