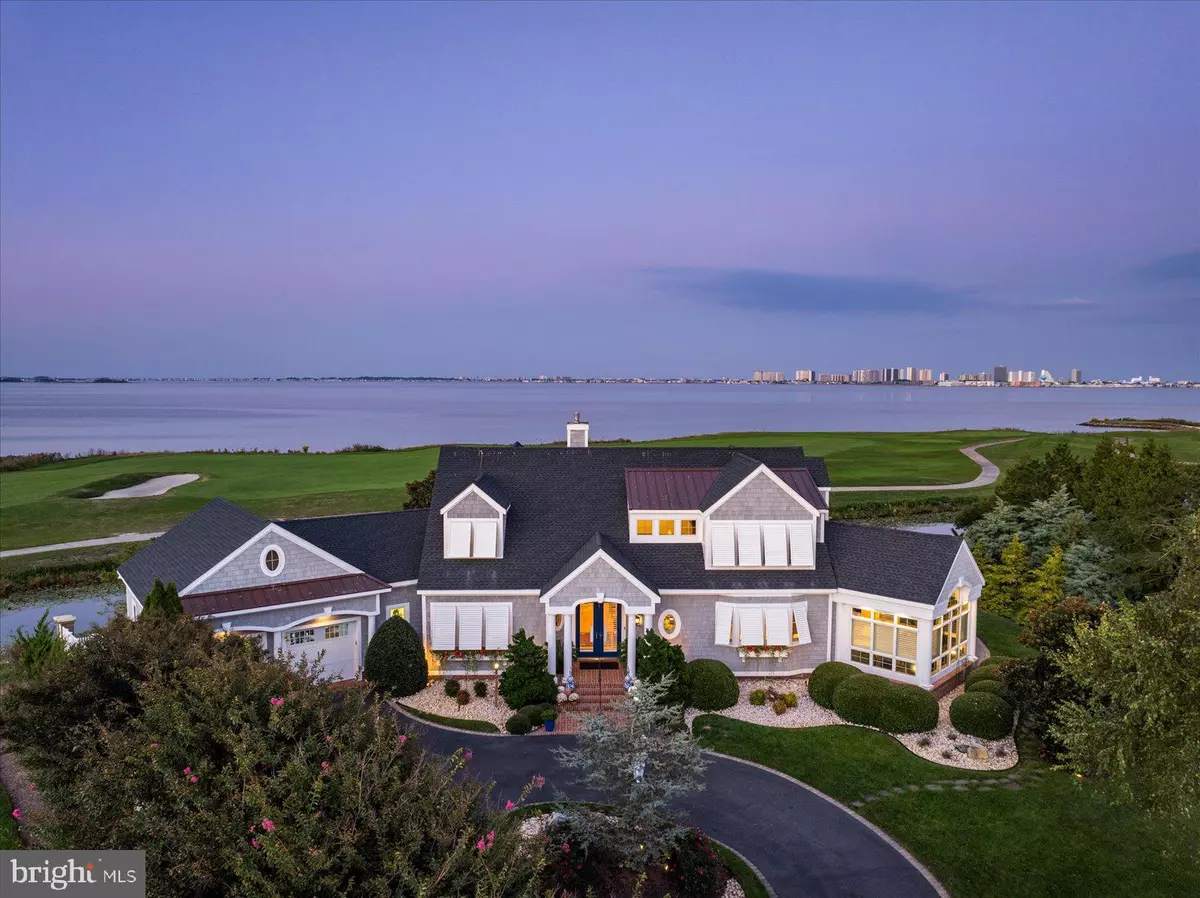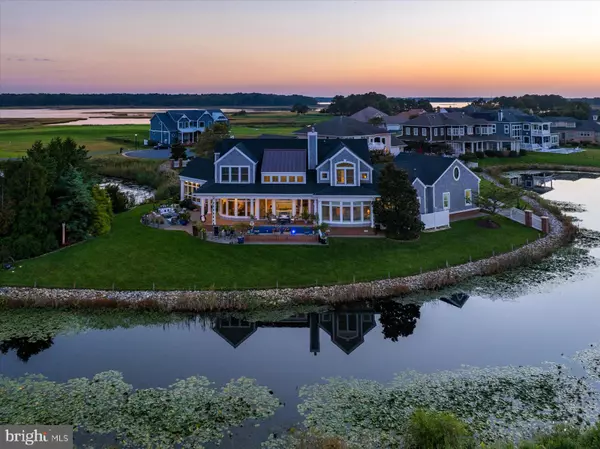$1,847,250
$1,771,700
4.3%For more information regarding the value of a property, please contact us for a free consultation.
4 Beds
4 Baths
3,955 SqFt
SOLD DATE : 12/17/2024
Key Details
Sold Price $1,847,250
Property Type Single Family Home
Sub Type Detached
Listing Status Sold
Purchase Type For Sale
Square Footage 3,955 sqft
Price per Sqft $467
Subdivision Lighthouse Sound
MLS Listing ID MDWO2026038
Sold Date 12/17/24
Style Coastal,Transitional
Bedrooms 4
Full Baths 3
Half Baths 1
HOA Fees $79/ann
HOA Y/N Y
Abv Grd Liv Area 3,955
Originating Board BRIGHT
Year Built 2000
Annual Tax Amount $6,773
Tax Year 2024
Lot Size 0.700 Acres
Acres 0.7
Property Description
This impeccably maintained custom home was designed by the esteemed architect Ron Morgan of Becker Morgan Group in Salisbury, MD. One of the homeowners is a professional interior designer and her attention to detail is evident throughout the property. Constructed in 2000 by Bunting Construction, the home underwent significant updates in 2020, including new NUcedar shingle siding and a new roof with architectural shingles and standing seam solid copper accents. Situated in Lighthouse Sound with direct views of the Assawoman Bay and the Ocean City Skyline, this property offers a rare opportunity to own in a 1,000-acre golf course community, designed by Arthur Hills and featuring holes laid out along the tidal marshes of the bay, further enhancing the appeal of this home. Special features include a primary first floor bedroom with dual walk-in California-designed closets and fireplace all overlooking the bay and pool/spa. The bedroom offers direct access to the spa/pool. VERY spacious primary bath complete with bay front garden tub, walk-in shower, and a water closet. The large office directly across from the primary bedroom offers tall cathedral ceiling and window-shaped openings for additional light and airflow. Dramatic and sophisticated staircase railings are enjoyed in the great room and upstairs family room. Speaking of the upstairs family room... be SURE to sit in one of the chairs there facing the bay and take in the awesome views from this perspective. MUCH more information on this prestigious property will be available at the open house! JOIN US for the premiere OPEN HOUSE on Sunday, October 20th, from Noon until 4:00, to discover more about this exceptional property.
Location
State MD
County Worcester
Area Worcester East Of Rt-113
Zoning R-1
Rooms
Other Rooms Living Room, Dining Room, Bedroom 3, Bedroom 4, Kitchen, Family Room, Foyer, Bedroom 1, Sun/Florida Room, Laundry, Office
Main Level Bedrooms 1
Interior
Interior Features Attic, Bathroom - Stall Shower, Breakfast Area, Built-Ins, Ceiling Fan(s), Combination Dining/Living, Combination Kitchen/Dining, Crown Moldings, Entry Level Bedroom, Floor Plan - Open, Kitchen - Gourmet, Kitchen - Island, Pantry, Primary Bath(s), Primary Bedroom - Bay Front, Recessed Lighting, Skylight(s), Upgraded Countertops, Walk-in Closet(s), Water Treat System, Window Treatments, Wood Floors
Hot Water Tankless
Heating Heat Pump - Gas BackUp
Cooling Ceiling Fan(s), Central A/C, Heat Pump(s)
Flooring Carpet, Ceramic Tile, Hardwood
Fireplaces Number 2
Equipment Built-In Microwave, Cooktop, Dishwasher, Disposal, Dryer - Electric, Exhaust Fan, Humidifier, Icemaker, Oven - Double, Six Burner Stove, Stainless Steel Appliances, Washer, Water Conditioner - Owned, Water Heater - Tankless
Fireplace Y
Window Features Bay/Bow,Insulated,Skylights,Screens,Transom
Appliance Built-In Microwave, Cooktop, Dishwasher, Disposal, Dryer - Electric, Exhaust Fan, Humidifier, Icemaker, Oven - Double, Six Burner Stove, Stainless Steel Appliances, Washer, Water Conditioner - Owned, Water Heater - Tankless
Heat Source Electric, Propane - Leased
Exterior
Parking Features Additional Storage Area, Garage - Front Entry, Garage Door Opener
Garage Spaces 2.0
Pool Heated, Pool/Spa Combo, Saltwater
Water Access N
Roof Type Architectural Shingle
Accessibility None
Attached Garage 2
Total Parking Spaces 2
Garage Y
Building
Story 2
Foundation Block, Crawl Space
Sewer Public Septic
Water Well
Architectural Style Coastal, Transitional
Level or Stories 2
Additional Building Above Grade
Structure Type Dry Wall
New Construction N
Schools
Elementary Schools Berlin
Middle Schools Stephen Decatur
High Schools Stephen Decatur
School District Worcester County Public Schools
Others
Pets Allowed Y
Senior Community No
Tax ID 2405020433
Ownership Fee Simple
SqFt Source Estimated
Acceptable Financing Cash, Conventional
Horse Property N
Listing Terms Cash, Conventional
Financing Cash,Conventional
Special Listing Condition Standard
Pets Allowed Cats OK, Dogs OK
Read Less Info
Want to know what your home might be worth? Contact us for a FREE valuation!

Our team is ready to help you sell your home for the highest possible price ASAP

Bought with Shannon L Smith Hunt • Northrop Realty

"My job is to find and attract mastery-based agents to the office, protect the culture, and make sure everyone is happy! "







