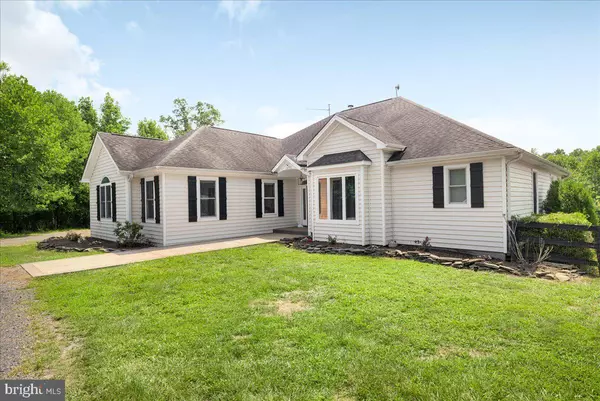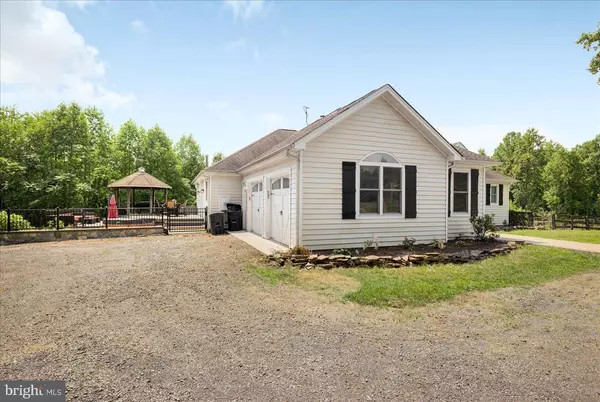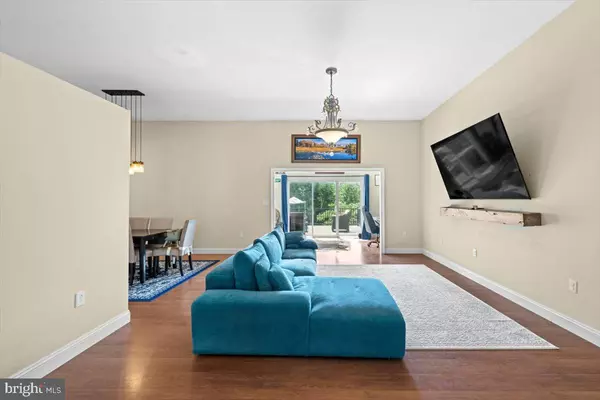$990,000
$995,000
0.5%For more information regarding the value of a property, please contact us for a free consultation.
3 Beds
4 Baths
2,503 SqFt
SOLD DATE : 12/18/2024
Key Details
Sold Price $990,000
Property Type Single Family Home
Sub Type Detached
Listing Status Sold
Purchase Type For Sale
Square Footage 2,503 sqft
Price per Sqft $395
Subdivision None Available
MLS Listing ID VAFQ2013386
Sold Date 12/18/24
Style Contemporary
Bedrooms 3
Full Baths 3
Half Baths 1
HOA Y/N N
Abv Grd Liv Area 2,503
Originating Board BRIGHT
Year Built 2003
Annual Tax Amount $7,894
Tax Year 2022
Lot Size 27.410 Acres
Acres 27.41
Property Description
Assumable VA 2.875% Loan from Freedom Mortgage with $810k remaining (inquire within)
Attention Equestrians! A wonderful opportunity to own a 27-acre farm close to the Village of Orlean with access to private Community Trail System. The Parcel includes 10 acres of rolling pasture, 17 acres of wooded area, a gentle stream, and direct access to the Orlean Community Trail System (a 28 mile privately-owned trail system for walking and riding) located within the Old Dominion Hunt, just minutes from Marshall, Warrenton and 1 hour+ to Washington, DC.
A 2003 contemporary style 3 bed/3.5 bath (2503 sq ft) home features 10'+ plus ceilings, solid floor surfaces, large kitchen space with wood cabinets, stainless steel appliances, and granite countertops. Curl-up with your favorite book and morning coffee next to the woodstove while enjoying the vast nature that surrounds this Home. Or, soak-up the warm sun in the large, South facing sunroom and check out the stars on the one-of-a-kind entertainer's dream decking surface with hot tub, BBQ and firepit area.
Main-level living includes expansive living areas, kitchen, sunroom, dining, laundry, half bath, Two guest bedrooms with Jack-n-Jill bath, as well as a large, main level master suite. Lower level features a whopping 2000+ square-foot surface ready for your imagination. Lower level offers full bathroom, walk-out mudroom area and rough-in for future bedrooms and/or plumbing needs. Home interior was recently painted, major A/C service complete, radon remediation and annual furnace service. Conveniences include attached 2-car garage and Tesla electric-car charger.
The eight stall run-in offers plenty of options for housing animals and/or equipment including electric, water and tack area. Multiple, large pastures include three board and no-climb fencing, and (5) four season automatic waterers.
The Ultimate "Heavy Metal" Garage: For the artificer, artisan, craftsman, journeyman, mechanist, skilled worker or rockstar within you, this Property also includes a unique, large metal-working shop with options to design, restore and store your favorite projects or start your own garage band! Rock-on!
Nothing else matters without high-speed internet. Work from home with confidence using Starlink Satellite- which also conveys with the Sale.
With all the options you want, you'll love it here! Priced to sell.
Location
State VA
County Fauquier
Zoning RA
Direction North
Rooms
Other Rooms Living Room, Dining Room, Primary Bedroom, Bedroom 2, Bedroom 3, Kitchen, Den, Sun/Florida Room, Bathroom 2, Bathroom 3, Primary Bathroom, Half Bath
Basement Connecting Stairway, Full, Rear Entrance, Walkout Level, Daylight, Partial, Rough Bath Plumb
Main Level Bedrooms 3
Interior
Interior Features Dining Area, Entry Level Bedroom, Family Room Off Kitchen, Kitchen - Country, Kitchen - Table Space, Primary Bath(s), Wood Floors, Ceiling Fan(s), Floor Plan - Open, Walk-in Closet(s), WhirlPool/HotTub
Hot Water Electric
Heating Forced Air
Cooling Ceiling Fan(s), Central A/C
Flooring Ceramic Tile, Engineered Wood
Fireplaces Number 1
Fireplaces Type Wood, Free Standing
Equipment Built-In Microwave, Refrigerator, Icemaker, Stove, Dishwasher, Disposal, Washer, Dryer
Furnishings No
Fireplace Y
Window Features Bay/Bow
Appliance Built-In Microwave, Refrigerator, Icemaker, Stove, Dishwasher, Disposal, Washer, Dryer
Heat Source Oil, Propane - Leased
Laundry Main Floor
Exterior
Exterior Feature Deck(s)
Parking Features Garage - Side Entry, Garage Door Opener
Garage Spaces 2.0
Fence Board
Utilities Available Electric Available, Phone Available
Water Access Y
View Scenic Vista, Trees/Woods, Pasture
Roof Type Shingle
Accessibility None
Porch Deck(s)
Road Frontage Easement/Right of Way
Attached Garage 2
Total Parking Spaces 2
Garage Y
Building
Lot Description Stream/Creek, Secluded, Private, Rear Yard, Partly Wooded
Story 2
Foundation Slab, Concrete Perimeter
Sewer On Site Septic
Water Well
Architectural Style Contemporary
Level or Stories 2
Additional Building Above Grade, Below Grade
Structure Type 9'+ Ceilings
New Construction N
Schools
Elementary Schools W.G. Coleman
Middle Schools Marshall
High Schools Fauquier
School District Fauquier County Public Schools
Others
Pets Allowed Y
Senior Community No
Tax ID 6945-49-9469
Ownership Fee Simple
SqFt Source Assessor
Acceptable Financing Assumption, Cash, Conventional, FHA
Horse Property Y
Horse Feature Horses Allowed, Horse Trails, Paddock, Stable(s)
Listing Terms Assumption, Cash, Conventional, FHA
Financing Assumption,Cash,Conventional,FHA
Special Listing Condition Standard
Pets Allowed No Pet Restrictions
Read Less Info
Want to know what your home might be worth? Contact us for a FREE valuation!

Our team is ready to help you sell your home for the highest possible price ASAP

Bought with Kimberley S Kibben-Wright • RE/MAX Home Realty
"My job is to find and attract mastery-based agents to the office, protect the culture, and make sure everyone is happy! "







