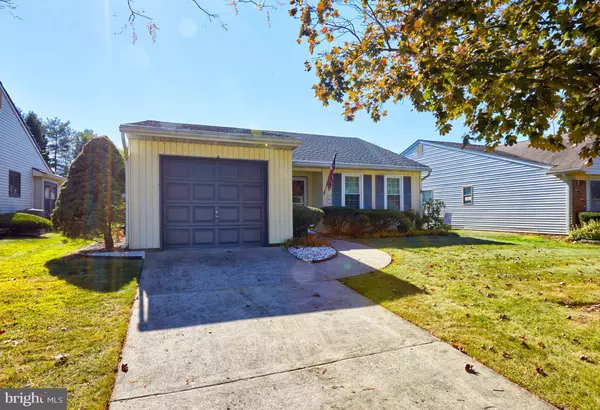$300,000
$300,000
For more information regarding the value of a property, please contact us for a free consultation.
2 Beds
2 Baths
1,192 SqFt
SOLD DATE : 12/18/2024
Key Details
Sold Price $300,000
Property Type Single Family Home
Sub Type Detached
Listing Status Sold
Purchase Type For Sale
Square Footage 1,192 sqft
Price per Sqft $251
Subdivision Homestead
MLS Listing ID NJBL2075264
Sold Date 12/18/24
Style Ranch/Rambler
Bedrooms 2
Full Baths 1
Half Baths 1
HOA Fees $230/mo
HOA Y/N Y
Abv Grd Liv Area 1,192
Originating Board BRIGHT
Year Built 1985
Annual Tax Amount $4,023
Tax Year 2024
Lot Dimensions 51.00 x 0.00
Property Description
Welcome to 6 Hilltop Ln. W. in Homestead! Affordable, Low Taxes & within walking distance to the Clubhouse! A Quick Closing is possible too! As you step inside this Emerson Model, you are greeted with glistening Engineered Hardwood floors flowing throughout most of the home with Crown Molding & Chair railing along with a little wainscoting in the half bath! . Some features of this home to help in saving money are the NEW Windows throughout, a NEW Sliding Door in the Living Room complete with elegant Shutters leading to a serene patio out back, just perfect for sitting with your morning coffee. Also one will notice a NEW Storm Door for an added touch to help you SAVE! The Master Bedroom comes complete with a large walk in closet and a tub that has been fitted to act as a step in shower, so stepping into the tub is easy! The 2nd bedroom is perfect for an office or den with the half bath directly across the hall. One will notice the Laundry Room is extra large fitted with shelving for extra storage as your pantry! Clean, Sleek & Stylish with a Quick Closing Possible!! Excellent location , just minutes to 295, NJTPK and 195 leading North, South East or West! Call today, Close Quickly!! Call today!!
Location
State NJ
County Burlington
Area Mansfield Twp (20318)
Zoning R-5
Rooms
Other Rooms Living Room, Dining Room, Bedroom 2, Kitchen, Bedroom 1, Laundry
Main Level Bedrooms 2
Interior
Interior Features Bathroom - Tub Shower, Carpet, Ceiling Fan(s), Chair Railings, Combination Dining/Living, Crown Moldings, Dining Area, Floor Plan - Open, Kitchen - Eat-In, Pantry, Walk-in Closet(s), Wainscotting
Hot Water Natural Gas
Heating Forced Air
Cooling Central A/C
Flooring Engineered Wood, Carpet, Vinyl
Equipment Dishwasher, Dryer, Oven/Range - Electric, Refrigerator, Washer
Fireplace N
Window Features Replacement
Appliance Dishwasher, Dryer, Oven/Range - Electric, Refrigerator, Washer
Heat Source Natural Gas
Laundry Main Floor
Exterior
Parking Features Garage - Front Entry, Garage Door Opener, Inside Access
Garage Spaces 3.0
Utilities Available Under Ground
Water Access N
Roof Type Shingle
Accessibility Grab Bars Mod, Level Entry - Main, No Stairs
Attached Garage 1
Total Parking Spaces 3
Garage Y
Building
Lot Description Rear Yard, Front Yard
Story 1
Foundation Slab
Sewer Public Sewer
Water Public
Architectural Style Ranch/Rambler
Level or Stories 1
Additional Building Above Grade, Below Grade
New Construction N
Schools
School District Northern Burlington Count Schools
Others
HOA Fee Include Common Area Maintenance,Lawn Maintenance,Pool(s),Recreation Facility,Security Gate,Snow Removal,Trash
Senior Community Yes
Age Restriction 55
Tax ID 18-00042 06-00003
Ownership Fee Simple
SqFt Source Assessor
Acceptable Financing Cash, Conventional, FHA
Listing Terms Cash, Conventional, FHA
Financing Cash,Conventional,FHA
Special Listing Condition Standard
Read Less Info
Want to know what your home might be worth? Contact us for a FREE valuation!

Our team is ready to help you sell your home for the highest possible price ASAP

Bought with Frank David LaBaw Jr. • David DePaola and Company Real Estate

"My job is to find and attract mastery-based agents to the office, protect the culture, and make sure everyone is happy! "







