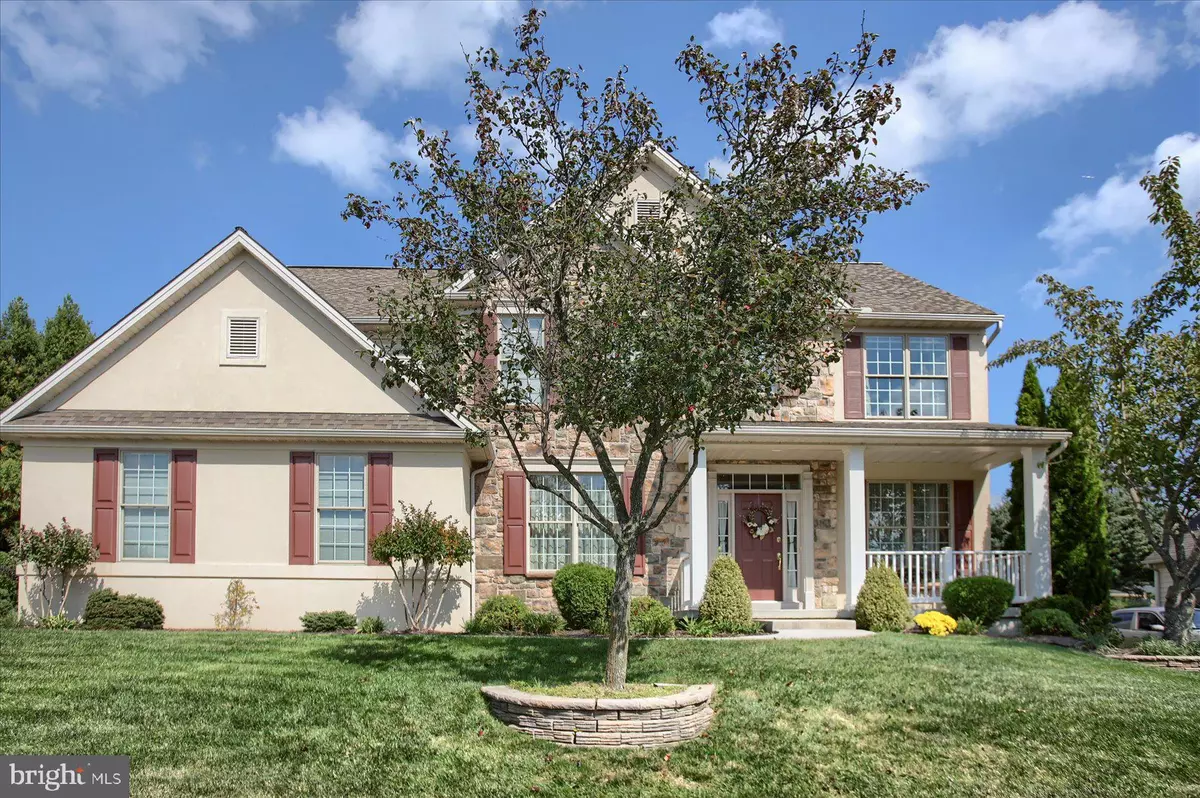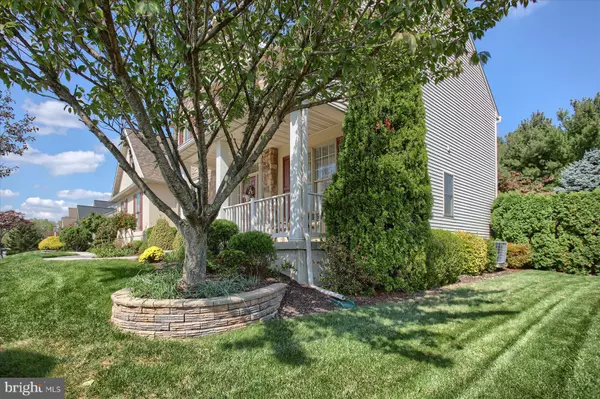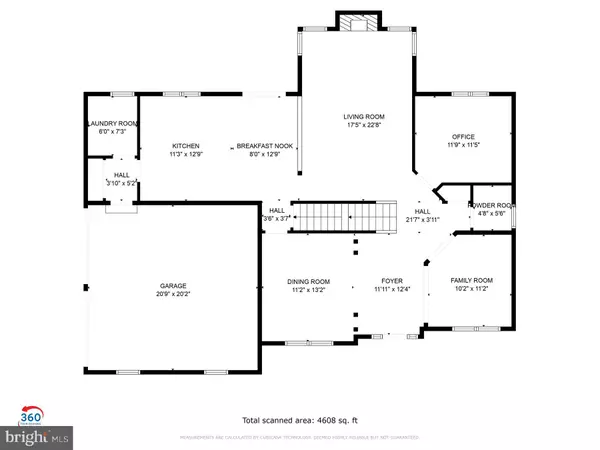$625,000
$625,000
For more information regarding the value of a property, please contact us for a free consultation.
4 Beds
3 Baths
2,992 SqFt
SOLD DATE : 12/20/2024
Key Details
Sold Price $625,000
Property Type Single Family Home
Sub Type Detached
Listing Status Sold
Purchase Type For Sale
Square Footage 2,992 sqft
Price per Sqft $208
Subdivision Dartmouth Green
MLS Listing ID PACB2035234
Sold Date 12/20/24
Style Traditional
Bedrooms 4
Full Baths 2
Half Baths 1
HOA Fees $15/ann
HOA Y/N Y
Abv Grd Liv Area 2,992
Originating Board BRIGHT
Year Built 2005
Annual Tax Amount $5,658
Tax Year 2024
Lot Size 10,890 Sqft
Acres 0.25
Property Description
Get ready to be impressed by this beautiful Hampden Township home, nestled in the sought-after Dartmouth Green community. The welcoming covered front porch leads you into a bright foyer, setting the tone for this stunning property. The open-concept layout showcases a gourmet kitchen, equipped with a center island, top-of-the-line stainless steel appliances, plentiful cabinetry, all flowing into the spacious family room. The family room offers a cozy gas fireplace, large windows, and a tray ceiling. Adjacent to the kitchen is a sunlit breakfast room—perfect for casual dining or gathering. A formal dining room, adorned with elegant trim and crown molding, adds a touch of sophistication. The main level also includes a versatile room, ideal for use as home office, music room, or even a fifth bedroom. A convenient drop zone and laundry room are situated just off the two-car side-entry garage. Upstairs, the lavish owner's suite features a huge walk-in closet with custom organizers and a spa-like bathroom complete with a dual vanity, garden tub, and walk-in shower. Additionally, there is a second-floor family room or game area, plus three generously sized bedrooms, each with ample closet space. you'll find a paver patio patio, perfect for outdoor relaxation or entertaining, surrounded by a beautifully landscaped, private yard. Located in the Cumberland Valley School District, this home is convenient to highways, shopping, schools, and dining. Move-in ready with countless custom upgrades, this is the dream home you've been waiting for. Schedule your showing today!
Location
State PA
County Cumberland
Area Hampden Twp (14410)
Zoning RESIDENTIAL
Rooms
Other Rooms Dining Room, Primary Bedroom, Sitting Room, Bedroom 2, Bedroom 3, Bedroom 4, Kitchen, Foyer, Breakfast Room, 2nd Stry Fam Rm, Laundry, Office, Primary Bathroom, Full Bath, Half Bath
Basement Full, Unfinished
Interior
Interior Features Bar, Breakfast Area, Carpet, Ceiling Fan(s), Dining Area, Family Room Off Kitchen, Floor Plan - Traditional, Formal/Separate Dining Room, Kitchen - Eat-In, Kitchen - Gourmet, Kitchen - Island, Pantry, Primary Bath(s), Bathroom - Stall Shower, Upgraded Countertops, Walk-in Closet(s), Wet/Dry Bar, Wine Storage, Wood Floors
Hot Water Natural Gas
Heating Forced Air
Cooling Central A/C
Flooring Carpet, Ceramic Tile, Hardwood
Fireplaces Number 1
Fireplaces Type Gas/Propane, Mantel(s)
Equipment Built-In Microwave, Dishwasher, Disposal, Oven/Range - Gas, Refrigerator
Fireplace Y
Appliance Built-In Microwave, Dishwasher, Disposal, Oven/Range - Gas, Refrigerator
Heat Source Natural Gas
Laundry Main Floor
Exterior
Exterior Feature Porch(es), Roof, Patio(s)
Parking Features Garage - Side Entry, Garage Door Opener
Garage Spaces 5.0
Water Access N
Roof Type Asphalt
Street Surface Black Top
Accessibility None
Porch Porch(es), Roof, Patio(s)
Road Frontage Boro/Township
Attached Garage 2
Total Parking Spaces 5
Garage Y
Building
Story 2
Foundation Concrete Perimeter
Sewer Public Sewer
Water Public
Architectural Style Traditional
Level or Stories 2
Additional Building Above Grade, Below Grade
Structure Type Dry Wall
New Construction N
Schools
High Schools Cumberland Valley
School District Cumberland Valley
Others
Senior Community No
Tax ID 10-17-1031-187
Ownership Fee Simple
SqFt Source Assessor
Security Features Smoke Detector
Acceptable Financing Cash, Conventional, VA
Listing Terms Cash, Conventional, VA
Financing Cash,Conventional,VA
Special Listing Condition Standard
Read Less Info
Want to know what your home might be worth? Contact us for a FREE valuation!

Our team is ready to help you sell your home for the highest possible price ASAP

Bought with Unrepresented Buyer • Unrepresented Buyer Office
"My job is to find and attract mastery-based agents to the office, protect the culture, and make sure everyone is happy! "







