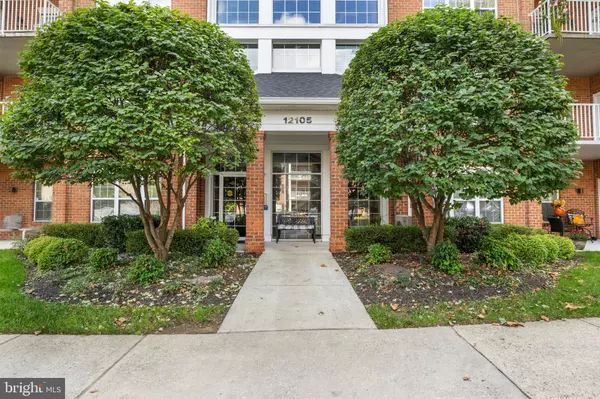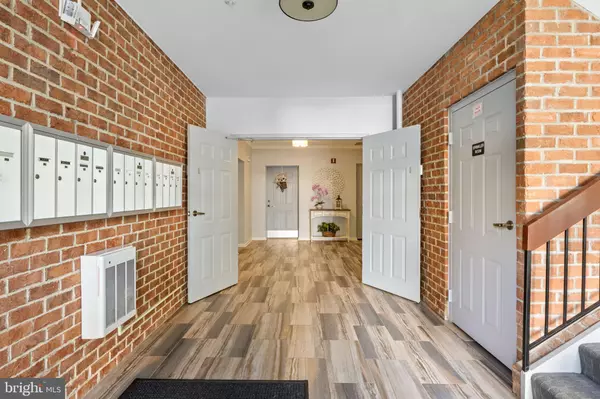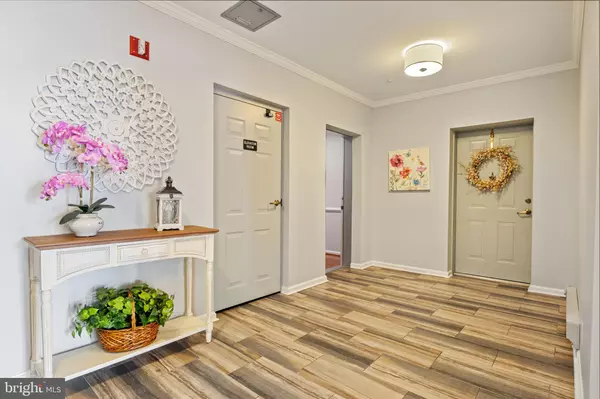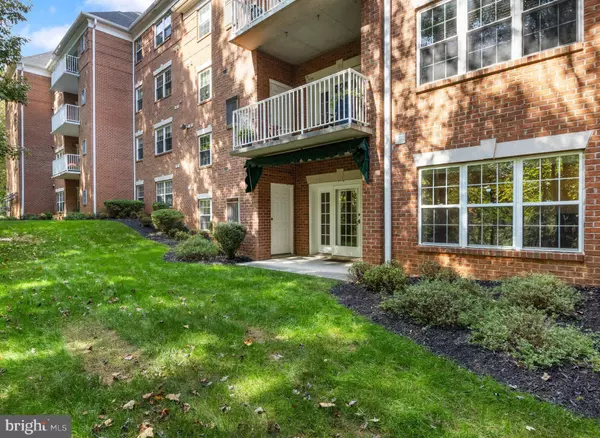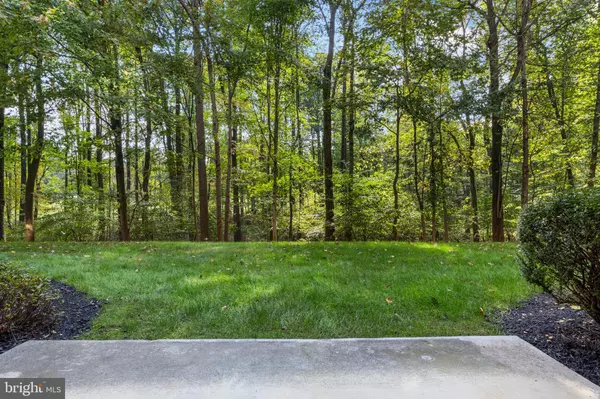$404,900
$404,900
For more information regarding the value of a property, please contact us for a free consultation.
2 Beds
2 Baths
1,583 SqFt
SOLD DATE : 12/26/2024
Key Details
Sold Price $404,900
Property Type Condo
Sub Type Condo/Co-op
Listing Status Sold
Purchase Type For Sale
Square Footage 1,583 sqft
Price per Sqft $255
Subdivision Mays Chapel
MLS Listing ID MDBC2108944
Sold Date 12/26/24
Style Other,Unit/Flat,Traditional
Bedrooms 2
Full Baths 2
Condo Fees $330/mo
HOA Fees $8/ann
HOA Y/N Y
Abv Grd Liv Area 1,583
Originating Board BRIGHT
Year Built 1999
Annual Tax Amount $3,293
Tax Year 2024
Property Description
Welcome to your dream condo at 12105 Tullamore Ct #103 in Lutherville Timonium, MD!
This entry-level unit offers the perfect blend of comfort and convenience, with no steps or elevator needed, and is nestled in a serene setting with a private, woods-facing view. Accessing the unit is a breeze, as it's just a very short walk from the parking area, making coming and going incredibly easy.
Featuring 2 spacious bedrooms, each with walk-in closets, and 2 full baths—including a luxurious primary bath with a beautifully tiled walk-in shower and glass surround—this home is designed for effortless living.
The open concept layout seamlessly combines the kitchen and dining areas, creating an ideal space for gatherings and entertaining. The kitchen boasts an abundance of counter and cabinet space, perfect for meal prep and storage, and is equipped with modern appliances. Large windows in the kitchen and dining area fill the space with natural light, creating a bright and inviting atmosphere. Enjoy cozy meals in the dining area, which is enhanced by a charming gas fireplace, adding warmth and ambiance to your dining experience.
Cozy up in the large living room, which is also bathed in natural light from French doors, creating a warm and welcoming environment for relaxation.
Enjoy maintenance-free living with a generous in-unit laundry area for added convenience and storage.
Step outside onto your large patio, complete with a secure storage closet, where you can embrace peace and serenity. Whether you're enjoying a book, sipping your morning coffee, or indulging in some birdwatching, this tranquil outdoor space offers the perfect escape.
This condo is perfect for anyone seeking a low-maintenance lifestyle without sacrificing comfort. With easy access from the parking area and a private, peaceful setting, you can enjoy both convenience and tranquility. Don't miss the opportunity to make this inviting retreat your own!
Location
State MD
County Baltimore
Zoning CHECK WITH COUNTY
Rooms
Main Level Bedrooms 2
Interior
Interior Features Chair Railings, Recessed Lighting, Bathroom - Tub Shower, Wood Floors, Kitchen - Gourmet, Ceiling Fan(s), Combination Kitchen/Dining, Dining Area, Entry Level Bedroom, Flat, Kitchen - Eat-In, Primary Bath(s), Sprinkler System, Walk-in Closet(s)
Hot Water Natural Gas
Cooling Central A/C
Fireplaces Number 1
Fireplaces Type Gas/Propane
Equipment Built-In Microwave, Dishwasher, Disposal, Dryer, Exhaust Fan, Icemaker, Microwave, Oven/Range - Gas, Refrigerator, Washer
Fireplace Y
Appliance Built-In Microwave, Dishwasher, Disposal, Dryer, Exhaust Fan, Icemaker, Microwave, Oven/Range - Gas, Refrigerator, Washer
Heat Source Natural Gas
Laundry Main Floor
Exterior
Exterior Feature Patio(s)
Amenities Available Elevator
Water Access N
Accessibility No Stairs
Porch Patio(s)
Garage N
Building
Story 1
Unit Features Garden 1 - 4 Floors
Sewer Public Sewer
Water Public
Architectural Style Other, Unit/Flat, Traditional
Level or Stories 1
Additional Building Above Grade, Below Grade
New Construction N
Schools
Middle Schools Ridgely
High Schools Dulaney
School District Baltimore County Public Schools
Others
Pets Allowed Y
HOA Fee Include Common Area Maintenance,Lawn Maintenance,Snow Removal,Ext Bldg Maint
Senior Community No
Tax ID 04082300005901
Ownership Condominium
Security Features Carbon Monoxide Detector(s),Main Entrance Lock,Sprinkler System - Indoor
Acceptable Financing Conventional, Cash
Listing Terms Conventional, Cash
Financing Conventional,Cash
Special Listing Condition Standard
Pets Allowed Size/Weight Restriction, Number Limit
Read Less Info
Want to know what your home might be worth? Contact us for a FREE valuation!

Our team is ready to help you sell your home for the highest possible price ASAP

Bought with Lisa Carlisle • EXP Realty, LLC
"My job is to find and attract mastery-based agents to the office, protect the culture, and make sure everyone is happy! "



