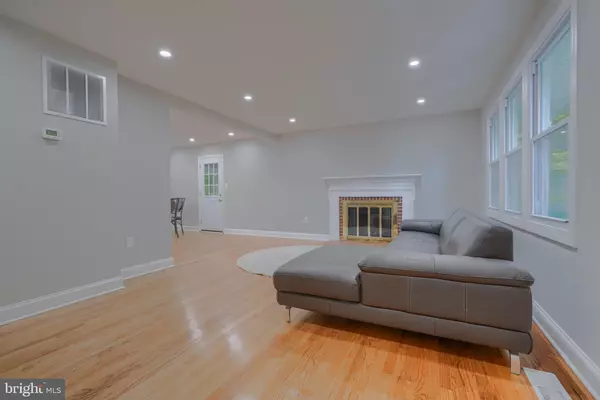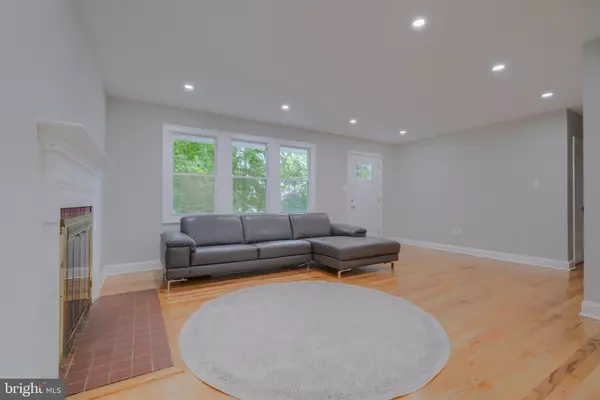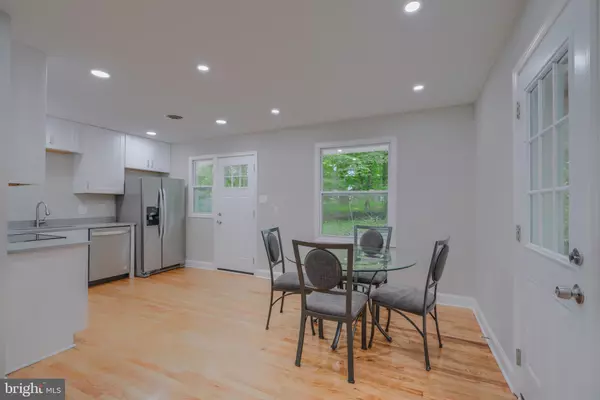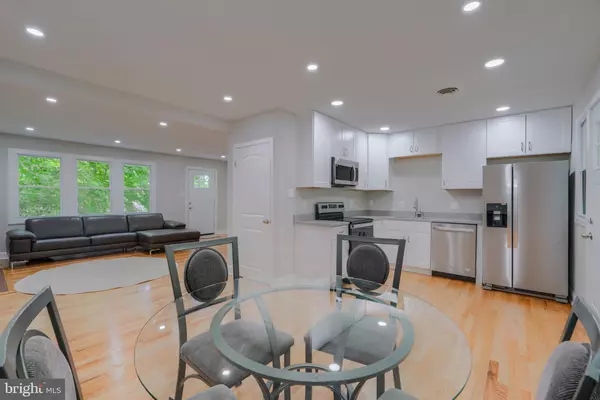$510,000
$540,000
5.6%For more information regarding the value of a property, please contact us for a free consultation.
4 Beds
3 Baths
1,523 SqFt
SOLD DATE : 12/30/2024
Key Details
Sold Price $510,000
Property Type Single Family Home
Sub Type Detached
Listing Status Sold
Purchase Type For Sale
Square Footage 1,523 sqft
Price per Sqft $334
Subdivision Lutherville
MLS Listing ID MDBC2113660
Sold Date 12/30/24
Style Cape Cod
Bedrooms 4
Full Baths 3
HOA Y/N N
Abv Grd Liv Area 1,523
Originating Board BRIGHT
Year Built 1957
Annual Tax Amount $3,542
Tax Year 2024
Lot Size 0.702 Acres
Acres 0.7
Lot Dimensions 1.00 x
Property Description
Discover this charming home, thoughtfully renovated from top to bottom for ultimate move-in readiness. This is a rare opportunity for those seeking a serene retreat with modern conveniences close by.
Set on over half an acre, this expansive residence features polished hardwood floors on the main level and a cozy living room fireplace. Entertain effortlessly in the separate dining area that opens to a spacious enclosed porch, and enjoy the kitchen's direct access to the private backyard. The home offers four generously sized bedrooms—two on the main level with a full bath, and two on the upper level with another full bath—as well as an additional bonus room and bathroom in the fully finished walkout basement. Ample off-street parking adds to the convenience.
Located in the highly desirable Lutherville community, this home offers exceptional proximity to Beltway access, Towson, Hunt Valley, and Downtown Baltimore. With easy access to major commuter routes, shopping, dining, and entertainment, it's perfect for modern living and provides excellent educational opportunities for your children. Don't miss out—this gem won't last long!
Location
State MD
County Baltimore
Zoning SEE PUBLIC RECORD
Rooms
Other Rooms Living Room, Dining Room, Kitchen, Sun/Florida Room, Laundry, Recreation Room, Utility Room, Bonus Room
Basement Other
Main Level Bedrooms 2
Interior
Interior Features Floor Plan - Traditional, Wood Floors, Other
Hot Water Natural Gas
Heating Central
Cooling Central A/C
Flooring Hardwood, Tile/Brick
Fireplaces Number 1
Equipment Microwave, Dishwasher, Range Hood, Oven/Range - Electric, Refrigerator, Central Vacuum
Fireplace Y
Window Features Casement,Double Hung
Appliance Microwave, Dishwasher, Range Hood, Oven/Range - Electric, Refrigerator, Central Vacuum
Heat Source Natural Gas
Exterior
Exterior Feature Porch(es)
Garage Spaces 4.0
Water Access N
View Street, Trees/Woods
Roof Type Asphalt
Accessibility None
Porch Porch(es)
Total Parking Spaces 4
Garage N
Building
Lot Description Sloping, Backs to Trees, Road Frontage
Story 3
Foundation Other
Sewer Public Sewer
Water Public
Architectural Style Cape Cod
Level or Stories 3
Additional Building Above Grade, Below Grade
Structure Type Dry Wall
New Construction N
Schools
High Schools Towson
School District Baltimore County Public Schools
Others
Pets Allowed Y
Senior Community No
Tax ID 04080807029950
Ownership Fee Simple
SqFt Source Assessor
Security Features Main Entrance Lock
Acceptable Financing Cash, Conventional, FHA, VA
Listing Terms Cash, Conventional, FHA, VA
Financing Cash,Conventional,FHA,VA
Special Listing Condition Standard
Pets Allowed No Pet Restrictions
Read Less Info
Want to know what your home might be worth? Contact us for a FREE valuation!

Our team is ready to help you sell your home for the highest possible price ASAP

Bought with Kellie A Huffman • Next Step Realty
"My job is to find and attract mastery-based agents to the office, protect the culture, and make sure everyone is happy! "







