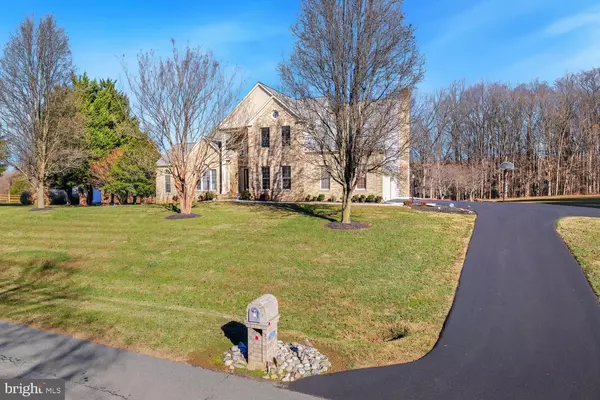$1,339,000
$1,299,000
3.1%For more information regarding the value of a property, please contact us for a free consultation.
4 Beds
5 Baths
4,597 SqFt
SOLD DATE : 01/07/2025
Key Details
Sold Price $1,339,000
Property Type Single Family Home
Sub Type Detached
Listing Status Sold
Purchase Type For Sale
Square Footage 4,597 sqft
Price per Sqft $291
Subdivision Darnestown Knolls
MLS Listing ID MDMC2156358
Sold Date 01/07/25
Style Colonial
Bedrooms 4
Full Baths 4
Half Baths 1
HOA Y/N N
Abv Grd Liv Area 3,597
Originating Board BRIGHT
Year Built 1996
Annual Tax Amount $11,263
Tax Year 2024
Lot Size 2.080 Acres
Acres 2.08
Property Description
Welcome to 14205 Cervantes Avenue, a luxury single-family home nestled in the desirable Darnestown Knolls subdivision boasting 4 bedrooms, 4.5 baths and three finished levels. This nearly 5,800 square foot residence is beautifully situated on a sprawling, private 2.08-acre lot that backs to the serene, wooded expanse of Muddy Branch Park, providing a tranquil backdrop for your everyday living.
This home with an elegant brick front features two expansive decks, a huge patio, and an outbuilding equipped with electric service, perfect for a workshop or additional storage. A charming gazebo accents the outdoor space, making it an ideal setting for entertaining or relaxing in nature. The property is enhanced by a newly repaved expanded driveway and a roof installed in 2022, complete with 50-year shingles for added peace of mind.
Step inside to discover a gracious entrance foyer with soaring 20-foot ceilings, setting the tone for the luxurious finishes throughout. The gourmet kitchen is a chef's dream, featuring high-end appliances and ample space for culinary creations. Entertain guests in the formal living room and dining room, or unwind in the sunroom, highlighted by vaulted ceilings and an abundance of natural light.
The main level also includes a private office, perfect for remote work or study. Upstairs, the primary bedroom offers a retreat-like experience with two generous walk-in closets and a spa-like bath featuring a separate shower and soaking tub. Three additional spacious bedrooms are located on this level, one of which includes a private en-suite bath.
The fully finished walkout lower level is a standout feature, offering an expansive recreation room, a versatile flex room or den, a full bath, and a huge finished storage area that can easily be converted into additional living space. Cozy up in the dedicated home theater, perfect for movie nights or entertaining friends.
It is located just seconds from Haris Teeter, River Road, Darnestown Road, and just minutes from the South Germantown Recreation Center.
Don't miss the opportunity to make this luxurious property your forever home!
Location
State MD
County Montgomery
Zoning RE2
Rooms
Other Rooms Living Room, Dining Room, Kitchen, Game Room, Family Room, Den, Foyer, Breakfast Room, Other
Basement Other
Interior
Interior Features Breakfast Area, Combination Kitchen/Living, Kitchen - Island, Kitchen - Table Space, Combination Dining/Living, Upgraded Countertops, Primary Bath(s), Wet/Dry Bar, Wood Floors, Floor Plan - Open, Floor Plan - Traditional
Hot Water Natural Gas
Heating Forced Air, Heat Pump(s)
Cooling Central A/C, Zoned
Fireplaces Number 1
Equipment Washer/Dryer Hookups Only, Cooktop, Dishwasher, Disposal, Dryer, Exhaust Fan, Extra Refrigerator/Freezer, Icemaker, Oven - Double, Oven - Wall, Oven/Range - Gas, Refrigerator, Washer
Fireplace Y
Appliance Washer/Dryer Hookups Only, Cooktop, Dishwasher, Disposal, Dryer, Exhaust Fan, Extra Refrigerator/Freezer, Icemaker, Oven - Double, Oven - Wall, Oven/Range - Gas, Refrigerator, Washer
Heat Source Natural Gas
Exterior
Exterior Feature Deck(s), Patio(s)
Parking Features Garage Door Opener
Garage Spaces 2.0
Utilities Available Cable TV Available
Water Access N
Roof Type Asphalt
Accessibility None
Porch Deck(s), Patio(s)
Attached Garage 2
Total Parking Spaces 2
Garage Y
Building
Story 3
Foundation Concrete Perimeter
Sewer Private Septic Tank
Water Well
Architectural Style Colonial
Level or Stories 3
Additional Building Above Grade, Below Grade
Structure Type 9'+ Ceilings,Cathedral Ceilings
New Construction N
Schools
School District Montgomery County Public Schools
Others
Senior Community No
Tax ID 160603061892
Ownership Fee Simple
SqFt Source Assessor
Security Features Monitored,Motion Detectors
Special Listing Condition Standard
Read Less Info
Want to know what your home might be worth? Contact us for a FREE valuation!

Our team is ready to help you sell your home for the highest possible price ASAP

Bought with Ryan Hehman • Compass
"My job is to find and attract mastery-based agents to the office, protect the culture, and make sure everyone is happy! "







