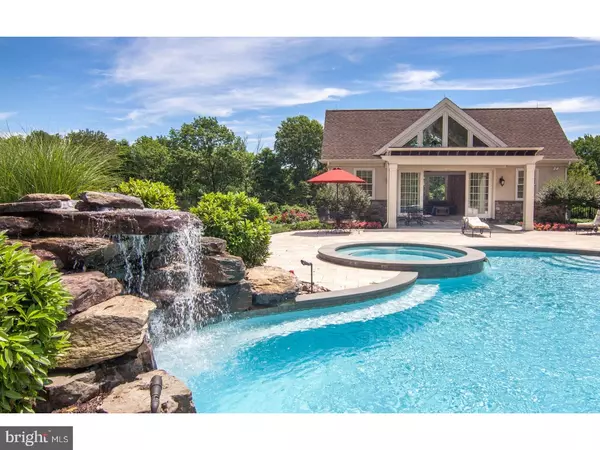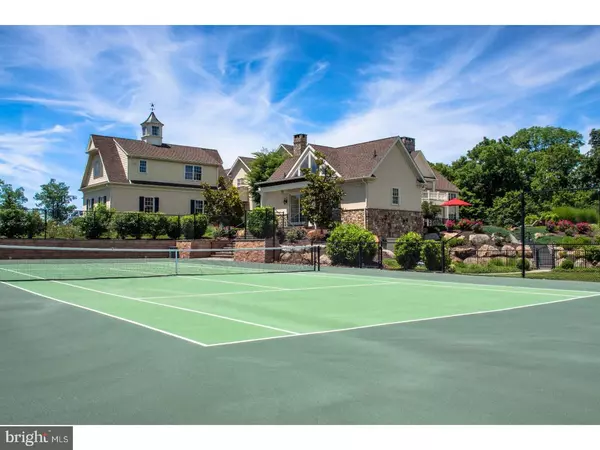$4,900,000
$5,495,000
10.8%For more information regarding the value of a property, please contact us for a free consultation.
5 Beds
7 Baths
13,692 SqFt
SOLD DATE : 08/28/2018
Key Details
Sold Price $4,900,000
Property Type Single Family Home
Sub Type Detached
Listing Status Sold
Purchase Type For Sale
Square Footage 13,692 sqft
Price per Sqft $357
Subdivision Creeks Bend
MLS Listing ID 1000243831
Sold Date 08/28/18
Style Colonial
Bedrooms 5
Full Baths 6
Half Baths 1
HOA Fees $350/ann
HOA Y/N Y
Abv Grd Liv Area 13,692
Originating Board TREND
Year Built 2009
Annual Tax Amount $52,140
Tax Year 2018
Lot Size 22.340 Acres
Acres 32.34
Lot Dimensions 0X0
Property Description
Welcome to Stonebridge Manor, a 32.34 acre estate perched high on a hill with dramatic, breathtaking views of historic Bucks County and the rolling vistas of New Jersey. This exquisite property sits majestically in a cul-de-sac within an enclave of nine other custom estate homes. The long, beautifully landscaped, curved driveway circles in front of the residence and leads to the main entrance. Inside, the foyer is two stories in height and features custom mill work, crown moldings, built-in lighted book/display cases and custom chandelier. It is hard to decide where to spend time on the first floor of this magnificent home. There is the formal living room with gorgeous millwork & marble surround gas fireplace, casual living room with stone gas fireplace & doors which lead to a mahogany ceiling covered porch with wood burning fireplace, or the hearth room with a cherry mantle stone fireplace & windows overlooking the blue flagstone terrace, pool and pergola. As in most homes, the kitchen area is where much time is spent! The Signature kitchen in Stonebridge Manor has a 9'x5' granite island, tumbled marble backsplash with custom mural, TWO Sub-Zero refrigerators/freezers, Wolf gas cooktop with copper hood, Villeroy & Boch sink, Dacor warming drawer & 2 Asko dishwashers. Adjacent the kitchen is a beautiful breakfast room with stone wall, vaulted ceiling, heated floors, arched wood/stone openings & a wall of windows overlooking the pool and sunrise in NJ. Speaking of views, every window you look out is like looking at a different scene from a movie! The enormous first floor study has its own sun drenched sitting room, separate front entrance, wet bar, full bath and guest suite which can also work well as Au pair quarters. Upstairs is the master suite with opulent master bathroom, reading room and an spectacular sitting area offering vaulted beamed ceiling, marble gas fireplace, built-ins and doors to large roof deck over looking the pool. Three additional bedrooms(all en-suite), bonus room & 2nd laundry room complete the 2nd level. The w/o lower level has 10' ceilings, stone fireplace, full kitchen, game area, theatre & gym. An elevator services all 3 floors. Outside are magnificent terraces, patios, pool, pool house with kitchen, vaulted ceiling, bathroom & laundry. Sliders open to the pool and tennis court. 6 car garage with rough-in for 1 bedroom apartment above. Great trails for hiking. Separate approved 10 acre building lot included. Council Rock Schools.
Location
State PA
County Bucks
Area Upper Makefield Twp (10147)
Zoning CR1
Rooms
Other Rooms Living Room, Dining Room, Primary Bedroom, Bedroom 2, Bedroom 3, Kitchen, Family Room, Library, Breakfast Room, Bedroom 1, In-Law/auPair/Suite, Other, Attic, Bonus Room
Basement Full, Fully Finished
Interior
Interior Features Primary Bath(s), Kitchen - Island, Butlers Pantry, Skylight(s), Ceiling Fan(s), WhirlPool/HotTub, Central Vacuum, Sprinkler System, Air Filter System, Elevator, 2nd Kitchen, Exposed Beams, Wet/Dry Bar, Dining Area
Hot Water Propane
Heating Forced Air
Cooling Central A/C
Flooring Wood, Fully Carpeted, Tile/Brick, Stone
Fireplaces Type Marble, Stone, Gas/Propane
Equipment Built-In Range, Oven - Wall, Oven - Double, Oven - Self Cleaning, Commercial Range, Dishwasher, Refrigerator
Fireplace N
Window Features Bay/Bow
Appliance Built-In Range, Oven - Wall, Oven - Double, Oven - Self Cleaning, Commercial Range, Dishwasher, Refrigerator
Heat Source Bottled Gas/Propane
Laundry Main Floor, Upper Floor
Exterior
Exterior Feature Deck(s), Patio(s), Balcony, Breezeway
Parking Features Inside Access, Garage Door Opener, Oversized
Garage Spaces 7.0
Fence Other
Pool In Ground
Utilities Available Cable TV
Roof Type Pitched,Shingle
Accessibility None
Porch Deck(s), Patio(s), Balcony, Breezeway
Total Parking Spaces 7
Garage Y
Building
Lot Description Cul-de-sac, Level, Open, Trees/Wooded, Front Yard, Rear Yard, SideYard(s), Subdivision Possible
Story 2
Sewer On Site Septic
Water Well
Architectural Style Colonial
Level or Stories 2
Additional Building Above Grade
Structure Type Cathedral Ceilings,9'+ Ceilings,High
New Construction N
Schools
Elementary Schools Sol Feinstone
Middle Schools Newtown
High Schools Council Rock High School North
School District Council Rock
Others
HOA Fee Include Common Area Maintenance
Senior Community No
Tax ID 47-020-024-003 AND 47-020-018
Ownership Fee Simple
Security Features Security System
Read Less Info
Want to know what your home might be worth? Contact us for a FREE valuation!

Our team is ready to help you sell your home for the highest possible price ASAP

Bought with Mark J Caola • Coldwell Banker Hearthside
"My job is to find and attract mastery-based agents to the office, protect the culture, and make sure everyone is happy! "







