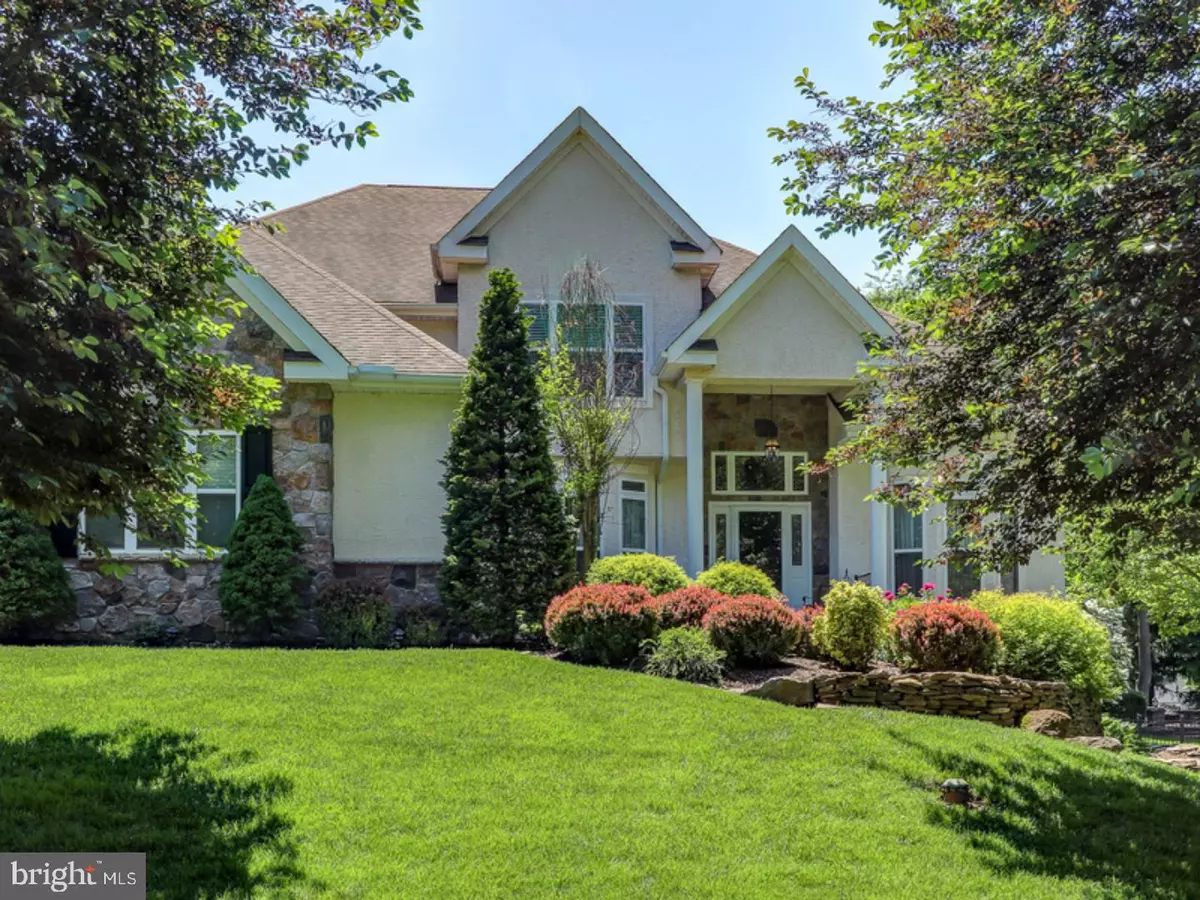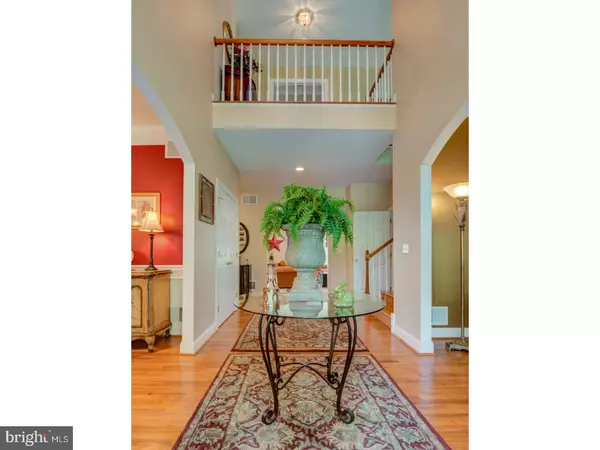$673,000
$679,000
0.9%For more information regarding the value of a property, please contact us for a free consultation.
4 Beds
5 Baths
4,700 SqFt
SOLD DATE : 08/02/2019
Key Details
Sold Price $673,000
Property Type Single Family Home
Sub Type Detached
Listing Status Sold
Purchase Type For Sale
Square Footage 4,700 sqft
Price per Sqft $143
Subdivision The Oaks At Hockes
MLS Listing ID 1001744756
Sold Date 08/02/19
Style Other
Bedrooms 4
Full Baths 4
Half Baths 1
HOA Y/N N
Abv Grd Liv Area 4,700
Originating Board TREND
Year Built 2004
Annual Tax Amount $7,055
Tax Year 2018
Lot Size 0.550 Acres
Acres 0.55
Lot Dimensions 104X232
Property Description
This custom built exceptional home with a modern floor plan and upscale interior creates a prefect flow for family and social entertaining. A 2 sty entry adjoins formal Living Room and Dining Room and leads to an open spacious Family Room. A spectacular custom design open Kitchen features 42" cherry cabinetry, large wrap around granite breakfast bar with seating, granite counter tops, center island, stainless steel appliances, double wall oven, built-in granite desk area with custom built-in bookcase and Breakfast area. The stunning vaulted Hearth Room features a 2 sty gas stone fireplace for those chilly evenings. The 1st floor laundry has built-in cabinets, sink, full size refrigerator and tile flooring. The 48" wide staircase with custom bump out window seating leads to the 2nd floor that offers a master suite with large walk-in closet including built-in shelving, dressing area, tray ceiling and boasts a custom bath with dual vanities, oversize tiled shower and separate jetted soaking tub. Also on the 2nd level are 2 bedrooms with a Jack & Jill bath and a princess suite with private bath. The spacious Lower Level features a 2nd family room with sliding glass door to a flag stone patio, full bath, 400 sq ft home office, exercise area, large unfinished storage area and features a sub floor. Other features and amenities include rear deck off of kitchen, 2 zone HVAC system, 2 hot water heaters, a water treatment system, 2 electrical panels. Over size 3 car garage with 8' garage doors, finished mud room area with out-side entrance. Upon entry from the garage is a second mudroom. This home also includes Nest Smart thermostats, 10 ceiling fans, over 40 recessed lights, hardwood floors through out main level and custom landscaping. This is an amazing home! Don't let this one slip away! Stucco inspections have been completed and recommended repairs have been made. Documentation available upon request.
Location
State DE
County New Castle
Area Hockssn/Greenvl/Centrvl (30902)
Zoning NC21
Rooms
Other Rooms Living Room, Dining Room, Primary Bedroom, Bedroom 2, Bedroom 3, Kitchen, Family Room, Bedroom 1, Laundry, Other, Attic
Basement Full
Interior
Interior Features Primary Bath(s), Kitchen - Island, Ceiling Fan(s), Water Treat System, Kitchen - Eat-In
Hot Water Electric
Heating Forced Air
Cooling Central A/C
Flooring Wood, Tile/Brick, Hardwood, Carpet
Fireplaces Number 1
Fireplaces Type Stone, Gas/Propane
Equipment Cooktop, Built-In Range, Oven - Wall, Oven - Double, Oven - Self Cleaning, Dishwasher
Fireplace Y
Appliance Cooktop, Built-In Range, Oven - Wall, Oven - Double, Oven - Self Cleaning, Dishwasher
Heat Source Natural Gas
Laundry Main Floor
Exterior
Exterior Feature Deck(s), Patio(s)
Parking Features Garage - Side Entry
Garage Spaces 8.0
Utilities Available Cable TV
Water Access N
Roof Type Shingle
Accessibility None
Porch Deck(s), Patio(s)
Attached Garage 3
Total Parking Spaces 8
Garage Y
Building
Story 2
Foundation Concrete Perimeter
Sewer Public Sewer
Water Well
Architectural Style Other
Level or Stories 2
Additional Building Above Grade
Structure Type Cathedral Ceilings,9'+ Ceilings
New Construction N
Schools
School District Red Clay Consolidated
Others
Senior Community No
Tax ID 08-008.00-110
Ownership Fee Simple
SqFt Source Assessor
Acceptable Financing Conventional
Listing Terms Conventional
Financing Conventional
Special Listing Condition Standard
Read Less Info
Want to know what your home might be worth? Contact us for a FREE valuation!

Our team is ready to help you sell your home for the highest possible price ASAP

Bought with Michele Vella • RE/MAX Associates-Wilmington
"My job is to find and attract mastery-based agents to the office, protect the culture, and make sure everyone is happy! "







