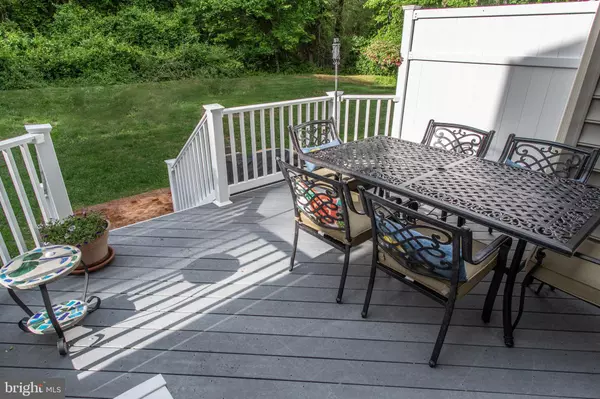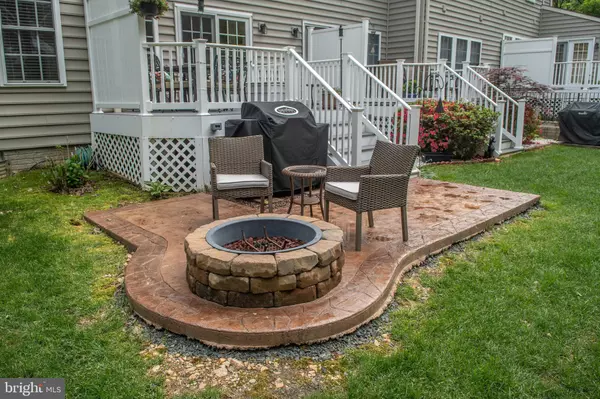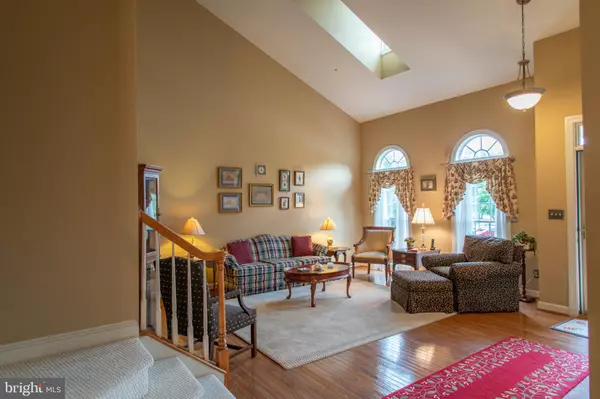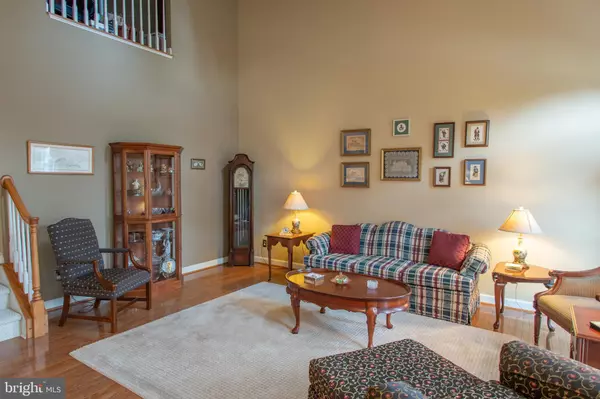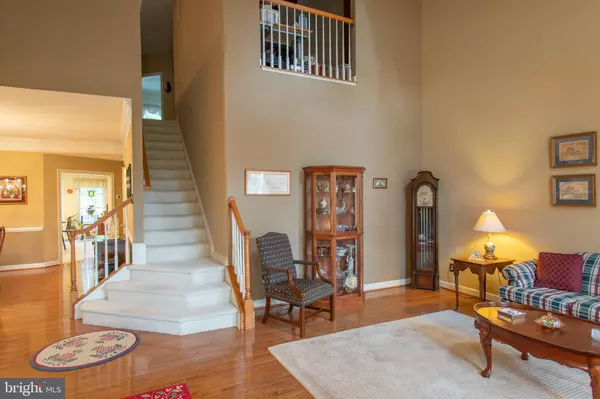$320,000
$339,900
5.9%For more information regarding the value of a property, please contact us for a free consultation.
3 Beds
4 Baths
3,988 SqFt
SOLD DATE : 08/16/2019
Key Details
Sold Price $320,000
Property Type Townhouse
Sub Type Interior Row/Townhouse
Listing Status Sold
Purchase Type For Sale
Square Footage 3,988 sqft
Price per Sqft $80
Subdivision Mead At Bulle Rock
MLS Listing ID MDHR236904
Sold Date 08/16/19
Style Villa
Bedrooms 3
Full Baths 3
Half Baths 1
HOA Fees $118/mo
HOA Y/N Y
Abv Grd Liv Area 2,864
Originating Board BRIGHT
Year Built 2004
Annual Tax Amount $4,483
Tax Year 2019
Lot Size 4,094 Sqft
Acres 0.09
Lot Dimensions 0.00 x 0.00
Property Description
Come see for yourself why these NV built villas in the Meadows @ Bulle Rock are seldom for sale! These award-winning Severn villas (won the 2003 Design of the Year Award in Maryland) offer the best living with luxurious first floor owner's suites, nine foot ceilings, tray ceilings in the gourmet kitchen and owner's suite. And, in addition to the low monthly HOA fee, there is plenty of overflow parking! Lawn care, mulching, snow removal and trash removal is included! This beautiful brick front home backs to woods and features a Trex deck, stamped concrete patio with fire pit, covered front porch and a one car garage. The main floor features a dramatic 2 story LR with skylight, a formal DR with hardwood floors; a gourmet kitchen with granite counters, stainless appliances & breakfast area; master suite with walk in closet, laundry and half bath. The second floor contains two bedrooms, a full bath and two lofts overlooking the LR. The fully finished basement features as a huge club room with wet bar, full bath, cedar closet and ample storage in the unfinished area. Recent updates include HVAC (2016), Hot Water heater (2017), Granite Countertops (2018), Kitchen Floor (2017), 30 Cooktop (2018), Slider to deck (2015).The Meadows at Bulle Rock is a unique community of 56 homes sited on over 50 acres. It is located just off I-95, near historic Havre de Grace, the Chesapeake Bay and the world-class Bulle Rock Golf Course. Plus, optional memberships are available to an incredible two story 37,000 square foot Residents' Club with fitness center, indoor/outdoor pools, tennis courts and more!
Location
State MD
County Harford
Zoning R2
Rooms
Other Rooms Living Room, Dining Room, Primary Bedroom, Bedroom 2, Bedroom 3, Kitchen, Game Room, Family Room, Den, Loft, Primary Bathroom, Half Bath
Basement Full, Fully Finished, Improved
Main Level Bedrooms 1
Interior
Interior Features Bar, Breakfast Area, Carpet, Ceiling Fan(s), Chair Railings, Crown Moldings, Dining Area, Entry Level Bedroom, Floor Plan - Open, Formal/Separate Dining Room, Kitchen - Eat-In, Kitchen - Gourmet, Kitchen - Island, Kitchen - Table Space, Primary Bath(s), Pantry, Recessed Lighting, Skylight(s), Upgraded Countertops, Walk-in Closet(s), Wet/Dry Bar, Wood Floors, Attic, Cedar Closet(s), Kitchen - Country, Sprinkler System, Bathroom - Stall Shower, Window Treatments
Hot Water Natural Gas
Heating Forced Air
Cooling Central A/C, Ceiling Fan(s)
Flooring Hardwood, Ceramic Tile, Carpet
Equipment Built-In Microwave, Built-In Range, Dishwasher, Disposal, Dryer, Exhaust Fan, Oven - Double, Oven - Wall, Oven/Range - Electric, Stainless Steel Appliances, Washer
Fireplace N
Window Features Screens,Skylights
Appliance Built-In Microwave, Built-In Range, Dishwasher, Disposal, Dryer, Exhaust Fan, Oven - Double, Oven - Wall, Oven/Range - Electric, Stainless Steel Appliances, Washer
Heat Source Natural Gas
Laundry Main Floor
Exterior
Exterior Feature Patio(s), Deck(s), Porch(es)
Parking Features Garage - Front Entry, Garage Door Opener, Inside Access
Garage Spaces 5.0
Utilities Available Cable TV
Amenities Available Common Grounds
Water Access N
View Trees/Woods
Roof Type Asphalt
Accessibility None
Porch Patio(s), Deck(s), Porch(es)
Attached Garage 1
Total Parking Spaces 5
Garage Y
Building
Lot Description Backs to Trees, Cul-de-sac, Front Yard, Landscaping, No Thru Street, Private, Rear Yard
Story 3+
Sewer Public Sewer
Water Public
Architectural Style Villa
Level or Stories 3+
Additional Building Above Grade, Below Grade
Structure Type 2 Story Ceilings,Cathedral Ceilings,Tray Ceilings
New Construction N
Schools
School District Harford County Public Schools
Others
Pets Allowed Y
HOA Fee Include Common Area Maintenance,Lawn Care Front,Lawn Care Rear,Lawn Maintenance,Management,Reserve Funds,Snow Removal,Trash
Senior Community No
Tax ID 06-062458
Ownership Fee Simple
SqFt Source Assessor
Horse Property N
Special Listing Condition Standard
Pets Allowed Cats OK, Dogs OK
Read Less Info
Want to know what your home might be worth? Contact us for a FREE valuation!

Our team is ready to help you sell your home for the highest possible price ASAP

Bought with Sandra L Klein • Long & Foster Real Estate, Inc.
"My job is to find and attract mastery-based agents to the office, protect the culture, and make sure everyone is happy! "



